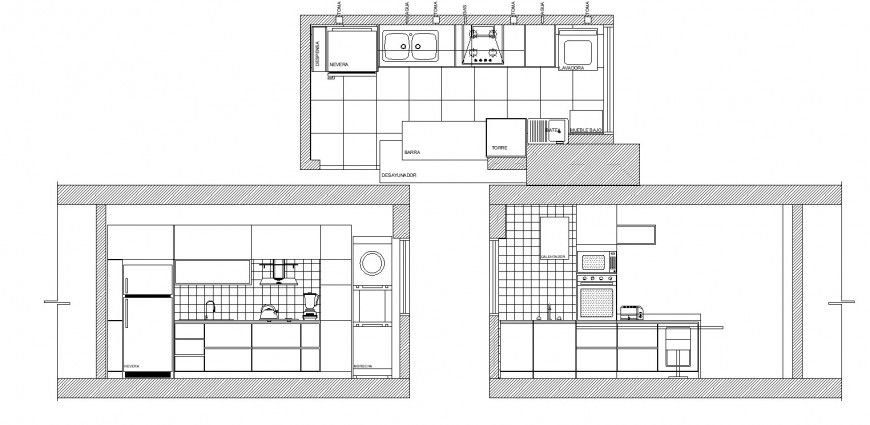Kitchen plan and sectional elevation drawing in dwg file.
Description
Kitchen plan and sectional elevation drawing in dwg file. detail drawing of kitchen plan with flooring plan , furniture detail layout , sectional elevation with fridge , cabinet and etc details in elevations.

Uploaded by:
Eiz
Luna
