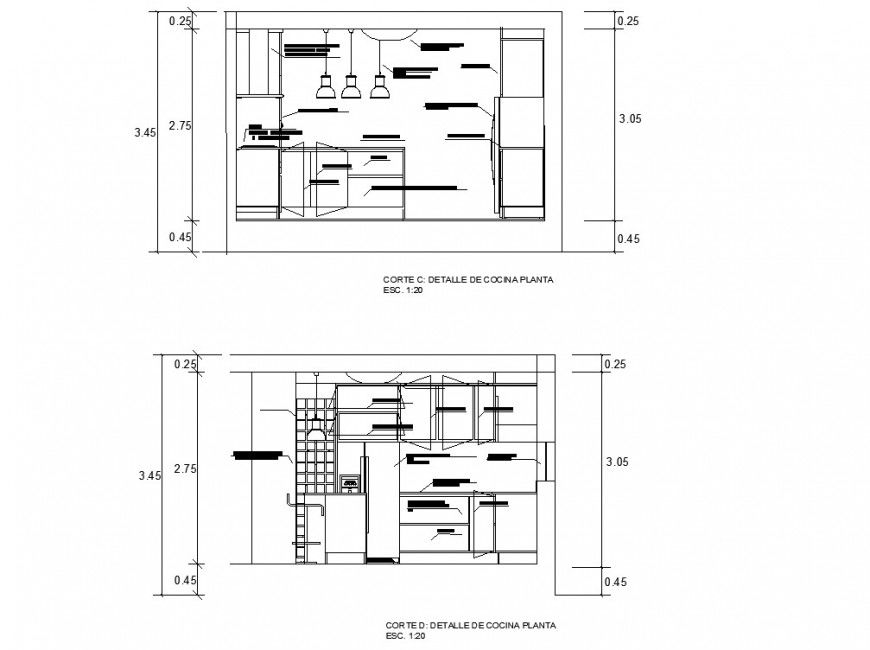Detail sectional elevation of kitchen in dwg file.
Description
Detail sectional elevation of kitchen in dwg file. section a-‘ and section b-b’ with kitchen details, sectional elevation , hanging lamp detail, over head cabinet detail, bar and counter table drawing with dimensions details.

Uploaded by:
Eiz
Luna

