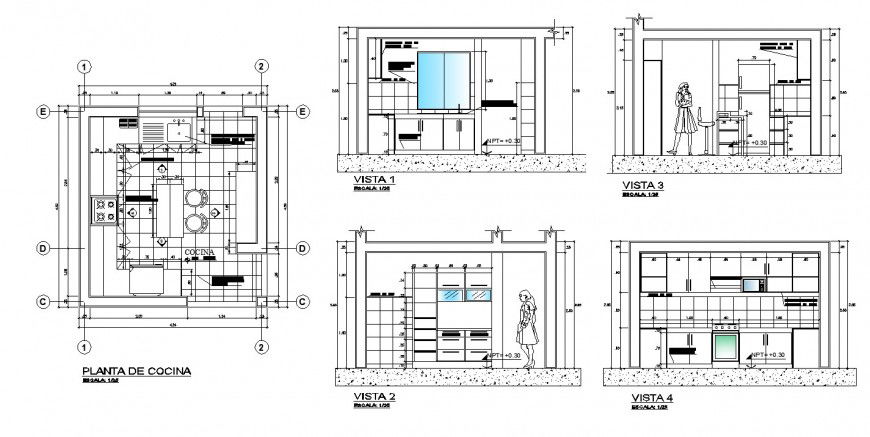Bungalow kitchen interior drawing in dwg file.
Description
Bungalow kitchen interior drawing in dwg file. detail drawing of Bungalow kitchen, furniture plan drawing , platform , island kitchen design , section line and dimensions , sectional elevation drawing with cabinet details with dimensions.

Uploaded by:
Eiz
Luna

