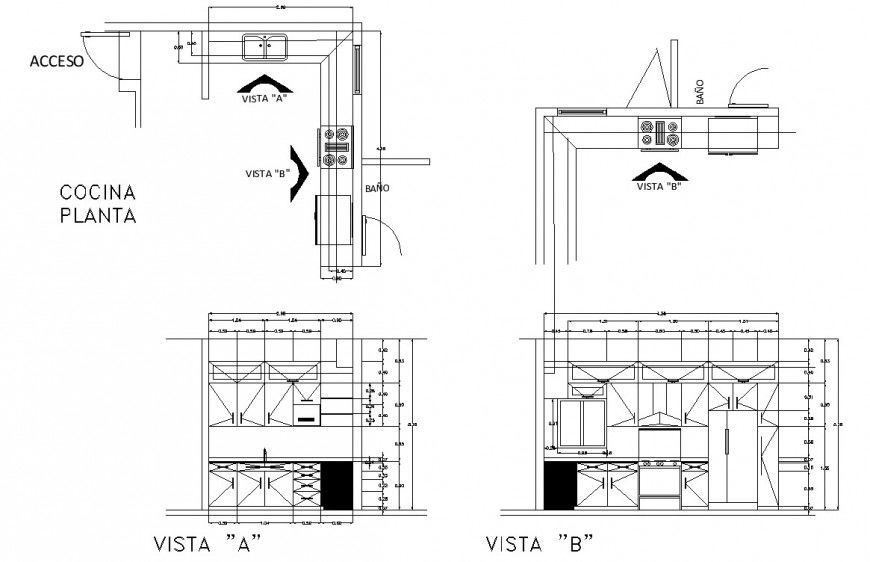Kitchen plan design detail drawing in dwg file.
Description
Kitchen plan design detail drawing in dwg file. two different types of kitchen plan and sectional elevation , plan with cabinet detail drawing , dimensions and etc details.

Uploaded by:
Eiz
Luna
