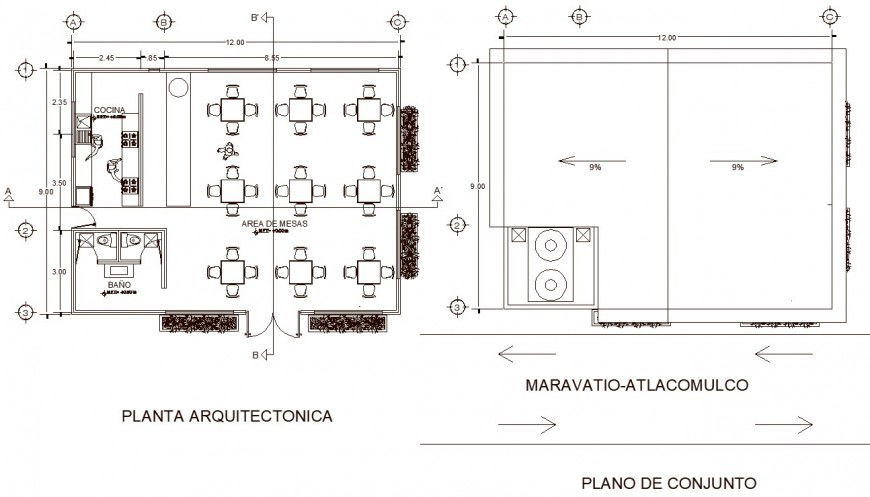Restaurant plan with kitchen in dwg file.
Description
Restaurant plan with kitchen in dwg file. detail drawing of restaurant plan with kitchen and utility area, furniture detail layout, outside plantation area, roof plan with details.

Uploaded by:
Eiz
Luna
