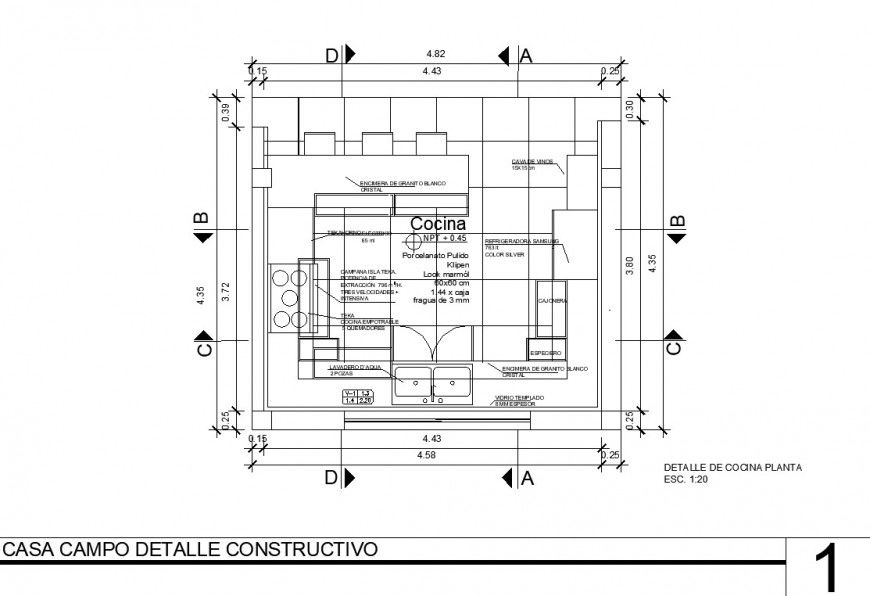Kitchen drawing of villa in dwg file.
Description
Kitchen drawing of villa in dwg file. plan of kitchen , flooring plan , furniture detail drawing , section line, cabinet , stove, counter with bar tables , dimensions and etc details.

Uploaded by:
Eiz
Luna
