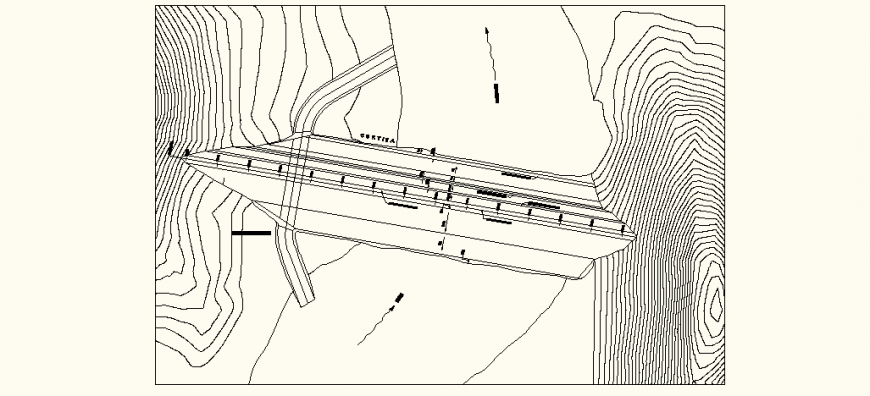Fly over detail map in dwg AutoCAD file.
Description
Fly over detail map in dwg AutoCAD file. This file includes the detail top view plan of the flyover shown in the map.
File Type:
DWG
File Size:
12.2 MB
Category::
Urban Design
Sub Category::
Town Design And Planning
type:
Gold

Uploaded by:
Eiz
Luna
