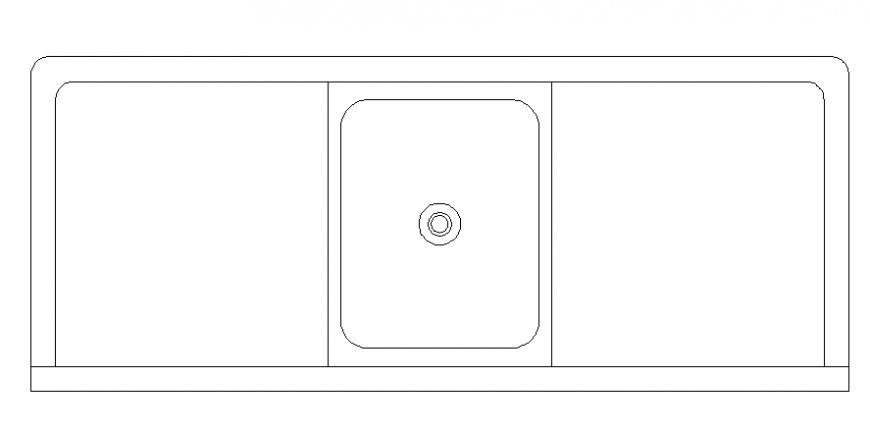Sink plan autocad file
Description
Sink plan autocad file, top elevation detail, thickness detail, ceramic material detail, main hole detail, corner arc shape detail, not to scale detail, etc.
File Type:
DWG
File Size:
35 KB
Category::
Dwg Cad Blocks
Sub Category::
Autocad Plumbing Fixture Blocks
type:
Gold
Uploaded by:
Eiz
Luna

