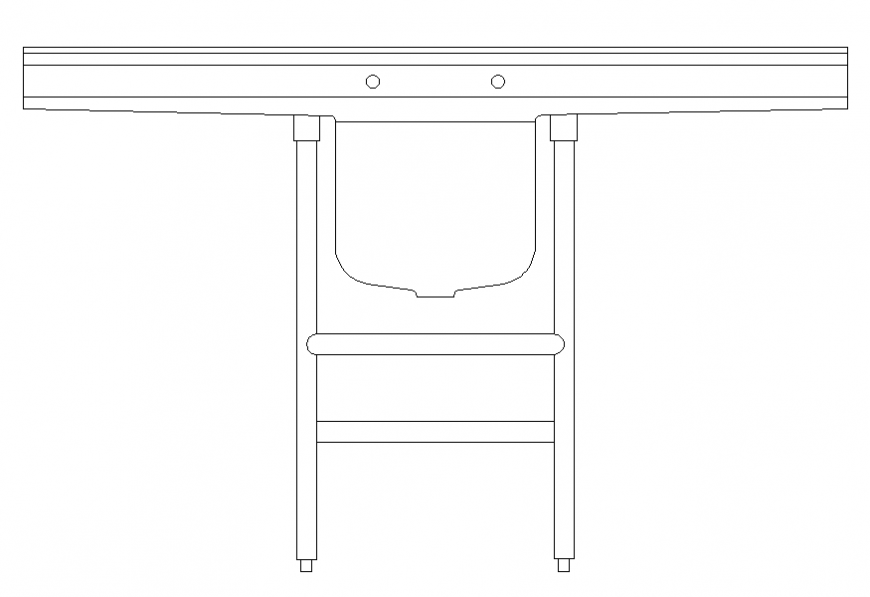Elevation sink plan detail dwg file
Description
Elevation sink plan detail dwg file, main hole detail, front elevation detail, wooden material stand detail, thickness detail, stone detail, not to scale detail, line plan detail, etc.
File Type:
DWG
File Size:
36 KB
Category::
Dwg Cad Blocks
Sub Category::
Autocad Plumbing Fixture Blocks
type:
Gold
Uploaded by:
Eiz
Luna
