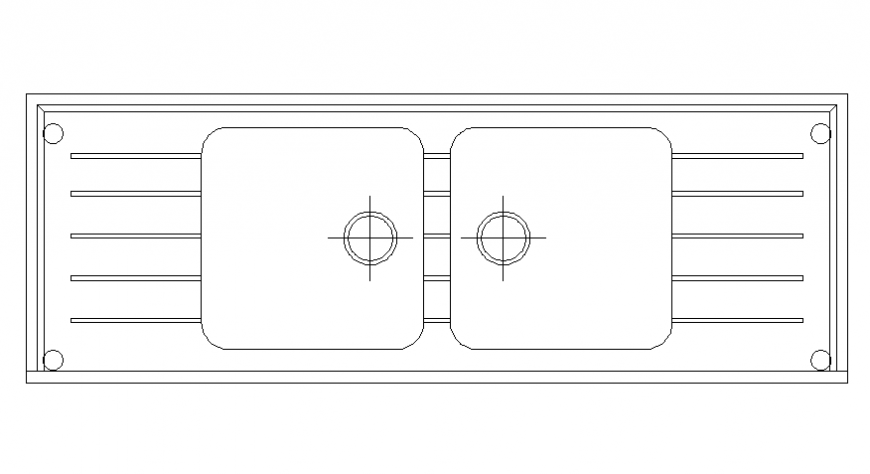Double sink plan autocad file
Description
Double sink plan autocad file, top elevation detail, cross line detail, grid line detail, thickness detail, ceramic material detail, arch shape corner detail, not to scale detail, main hole detail, etc.
File Type:
DWG
File Size:
36 KB
Category::
Dwg Cad Blocks
Sub Category::
Autocad Plumbing Fixture Blocks
type:
Gold
Uploaded by:
Eiz
Luna
