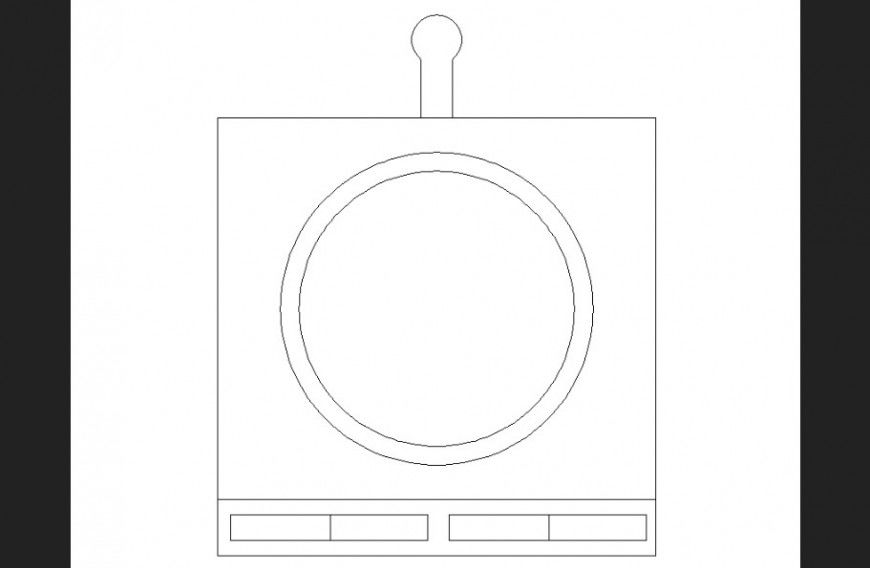Detail in sink plan layout file
Description
Detail in sink plan layout file, thickness detail, grid line detail, top elevation detail, not to scale detail, ceramic detail, grid line detail, etc.
File Type:
DWG
File Size:
34 KB
Category::
Dwg Cad Blocks
Sub Category::
Autocad Plumbing Fixture Blocks
type:
Gold
Uploaded by:
Eiz
Luna

