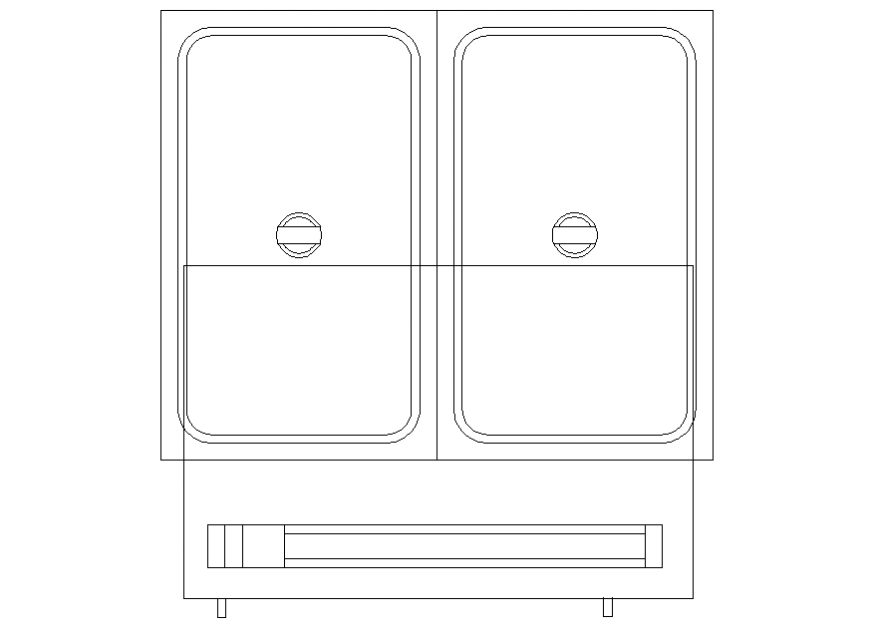Detail in double sink plan autocad file
Description
Detail in double sink plan autocad file, top elevation detail, grid line detail, main hole detail, line plan detail, not to scale detail, ceramic detail, arc shape corner detail, etc.
File Type:
DWG
File Size:
35 KB
Category::
Dwg Cad Blocks
Sub Category::
Autocad Plumbing Fixture Blocks
type:
Gold
Uploaded by:
Eiz
Luna
