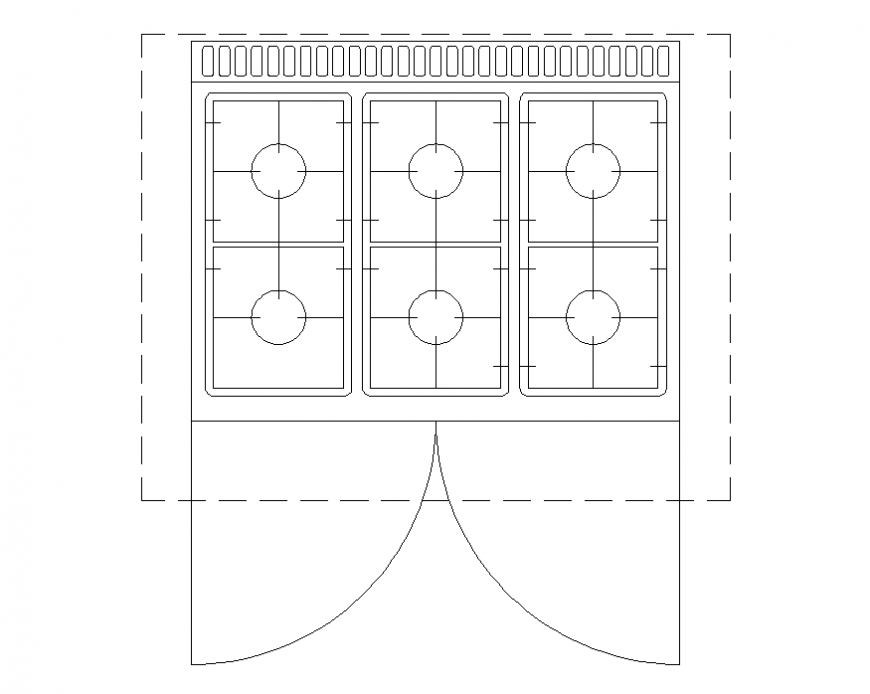Chamber planning detail dwg file
Description
Chamber planning detail dwg file, top elevation detail, hidden line detail, cross line detail, not to scale detail, line plan detail, thickness detail, etc.
File Type:
DWG
File Size:
37 KB
Category::
Dwg Cad Blocks
Sub Category::
Autocad Plumbing Fixture Blocks
type:
Gold
Uploaded by:
Eiz
Luna
