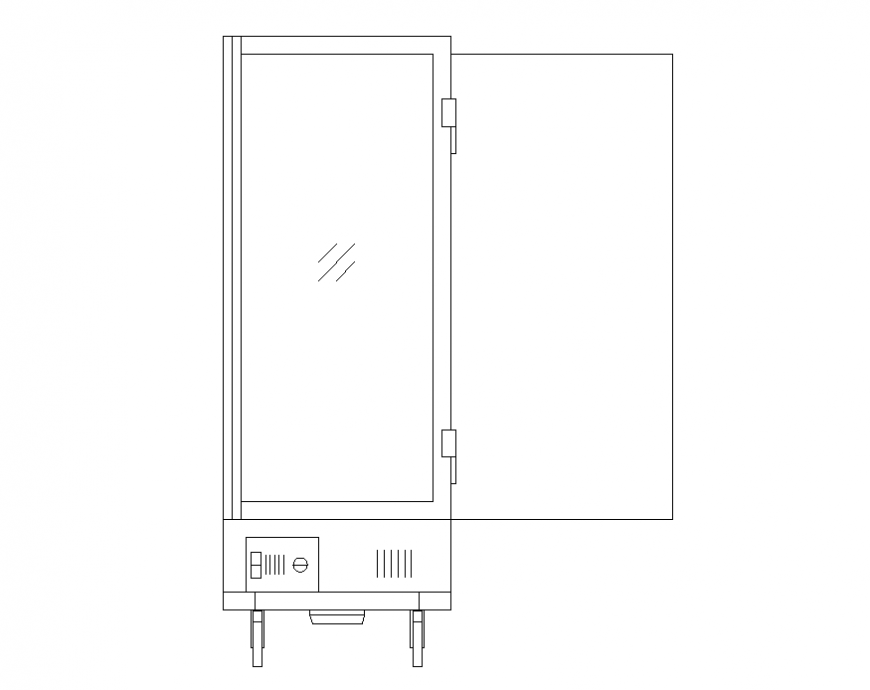Meter box elevation layout file
Description
Meter box elevation layout file, line plan detail, switch board detail, steel framing detail, line plan detail, hatching detail, glass fibering detail, not to scale detail, front elevation detail, etc.
Uploaded by:
Eiz
Luna

