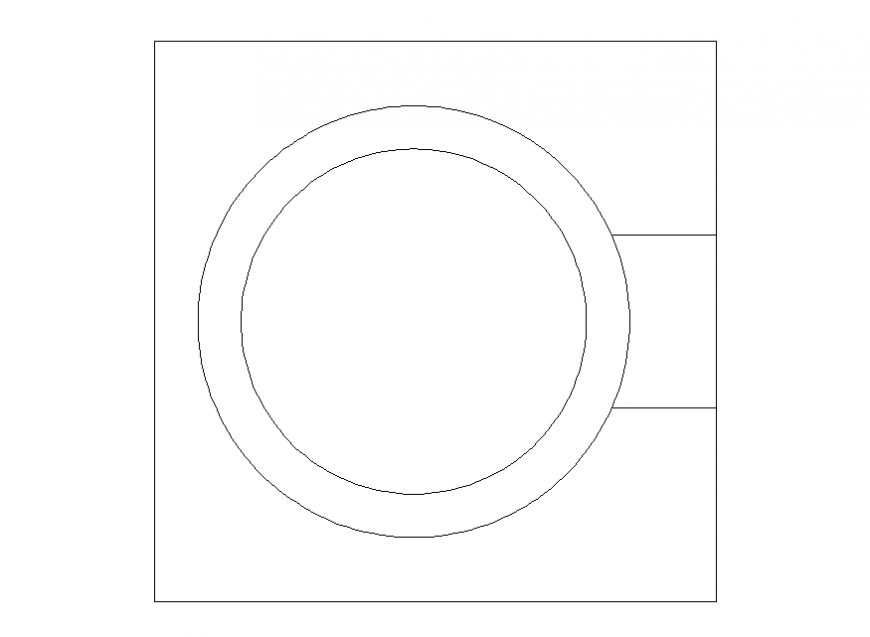Planning of square shape sink detail dwg file
Description
Planning of square shape sink detail dwg file, top elevation detail, not to scale detail, thickness detail, line plan detail, not to scale detail, etc.
File Type:
DWG
File Size:
34 KB
Category::
Dwg Cad Blocks
Sub Category::
Autocad Plumbing Fixture Blocks
type:
Gold
Uploaded by:
Eiz
Luna

