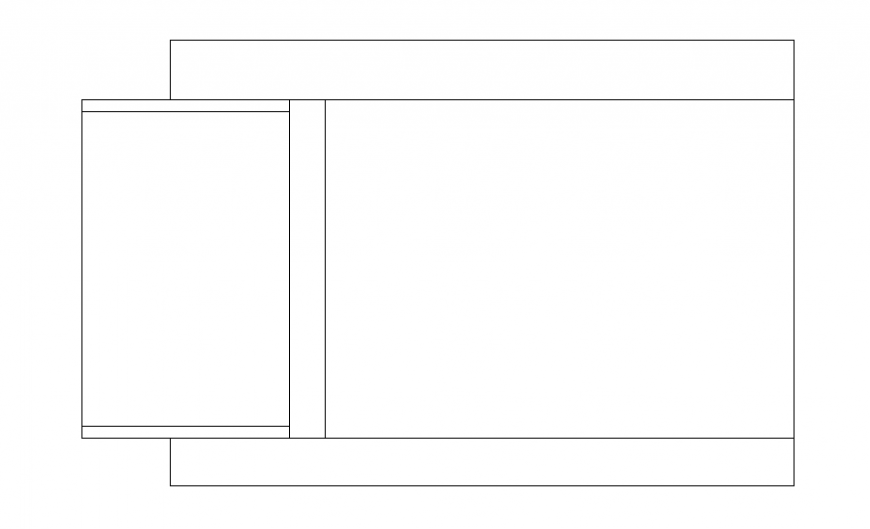Line plan elevator detail dwg file
Description
Line plan elevator detail dwg file, thickness detail, top elevation detail, not to scale detail, grid line detail, reinforcement detail, etc.
File Type:
DWG
File Size:
34 KB
Category::
Mechanical and Machinery
Sub Category::
Elevator Details
type:
Gold
Uploaded by:
Eiz
Luna
