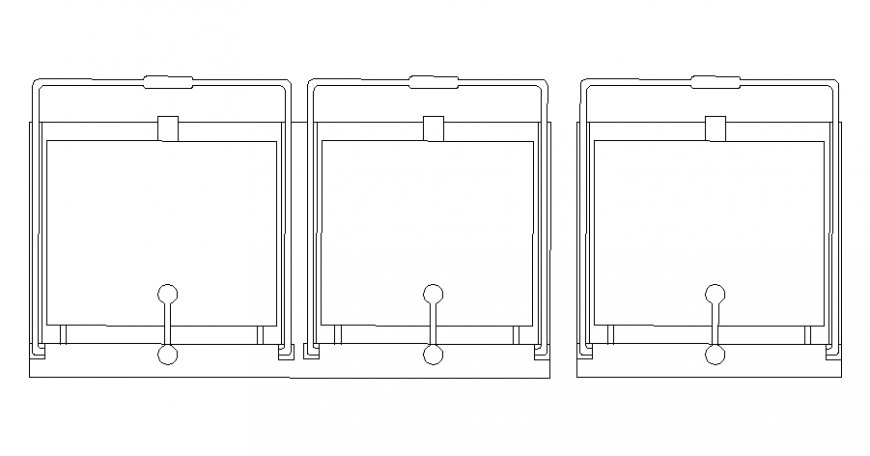Lift planning detail dwg file
Description
Lift planning detail dwg file, top elevation detail, thickness detail, grid line detail, not to scale detail, reinforcement detail, bolt nut detail, column detail, etc.
File Type:
DWG
File Size:
39 KB
Category::
Mechanical and Machinery
Sub Category::
Elevator Details
type:
Gold
Uploaded by:
Eiz
Luna
