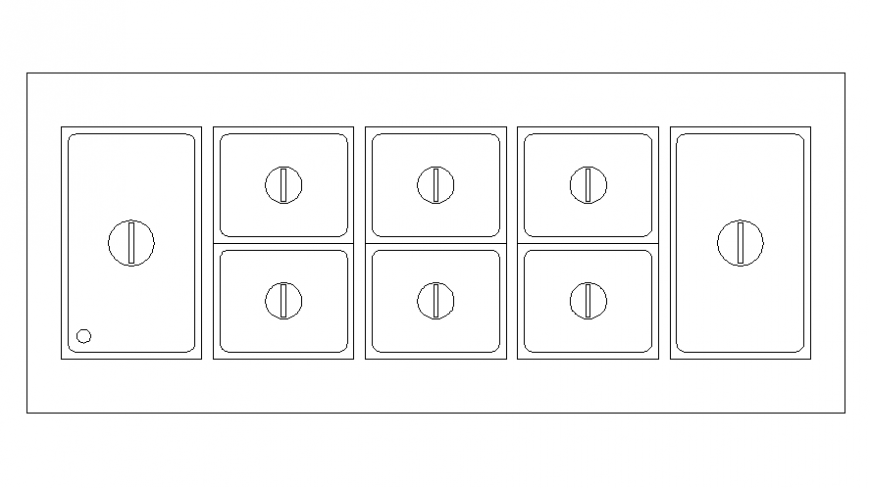Micro ware kitchen equipment plan autocad file
Description
Micro ware kitchen equipment plan autocad file, grid line detail, top elevation detail, steel framing detail, corner arc detail, not to scale detail, main hole detail, rectangle and square shape detail, etc.
Uploaded by:
Eiz
Luna
