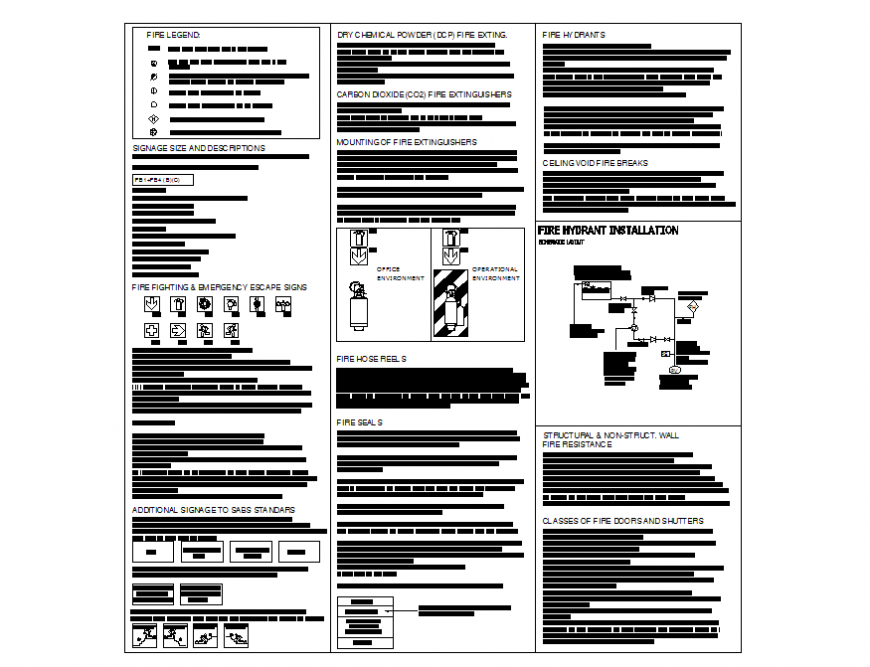Fire hydrant installation and structural wall fire resistance plan autocad file
Description
Fire hydrant installation and structural wall fire resistance plan autocad file, specification detail, cross lines detail, circuit detail, legend detail, electrical board detail, switch board detail, etc.
File Type:
DWG
File Size:
95 KB
Category::
Dwg Cad Blocks
Sub Category::
Cad Logo And Symbol Block
type:
Gold
Uploaded by:
Eiz
Luna
