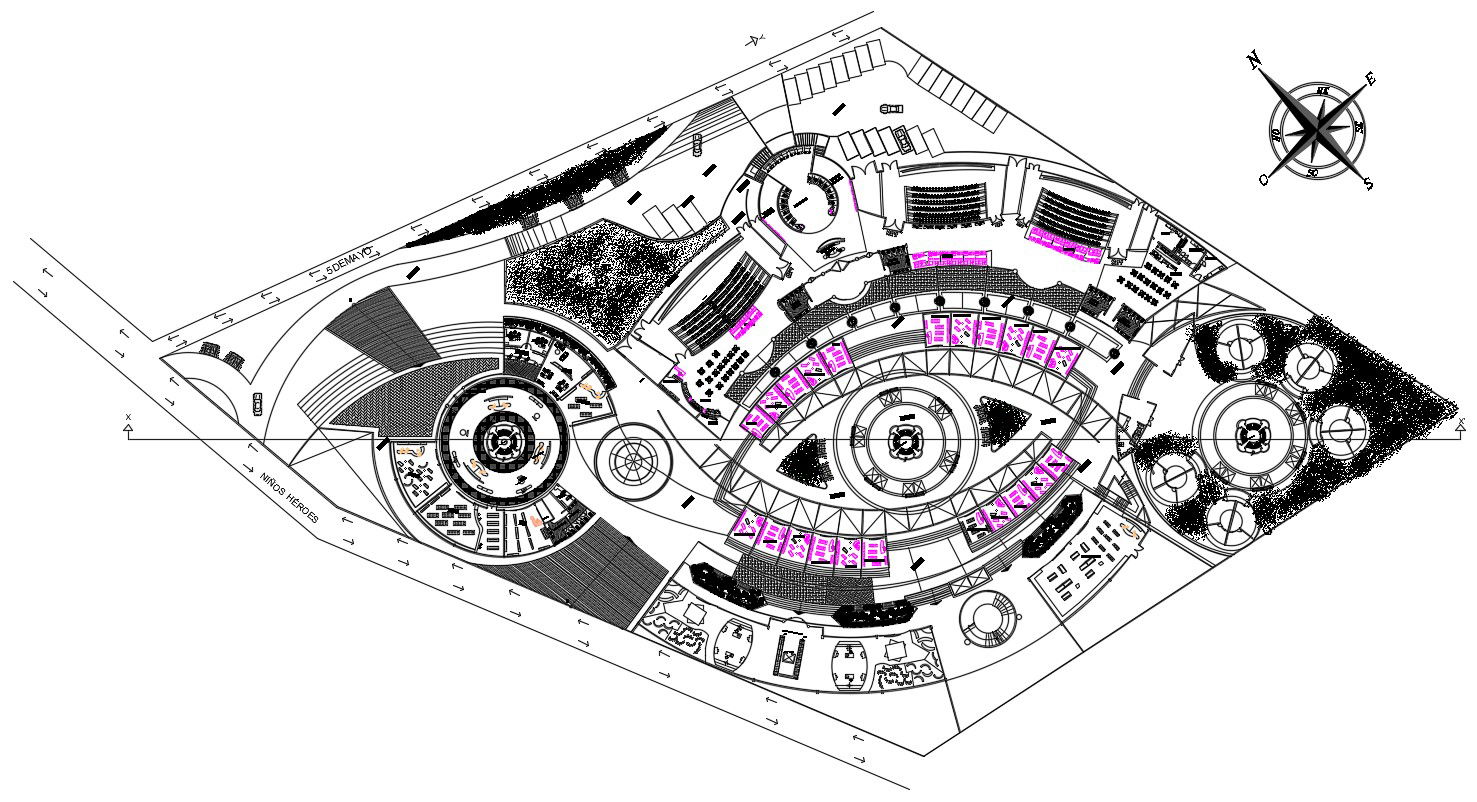Office Building Ground Floor Plan
Description
CAD file of commercial building design plan which shows furniture design details in building along with floor level details, section line details, section line details, and various other details.
Uploaded by:
Priyanka
Patel

