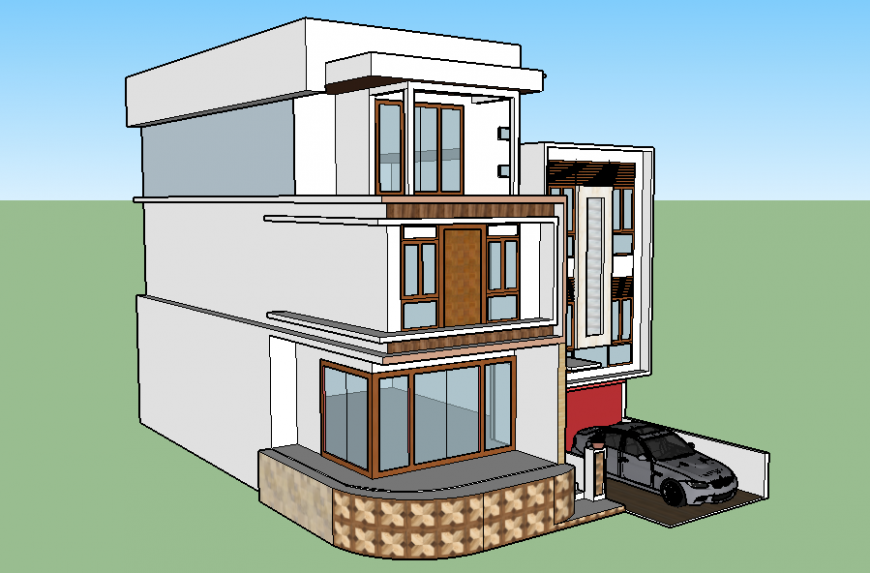3 d house modal autocad file
Description
3 d house modal autocad file, car parking detail, wall tiles detil, isomeric view detail, furniture detail in door and window detail, line plan detail, leveling detail, flooring detail, plaster detail, colouring detail, not to scale detail, etc.
Uploaded by:
Eiz
Luna

