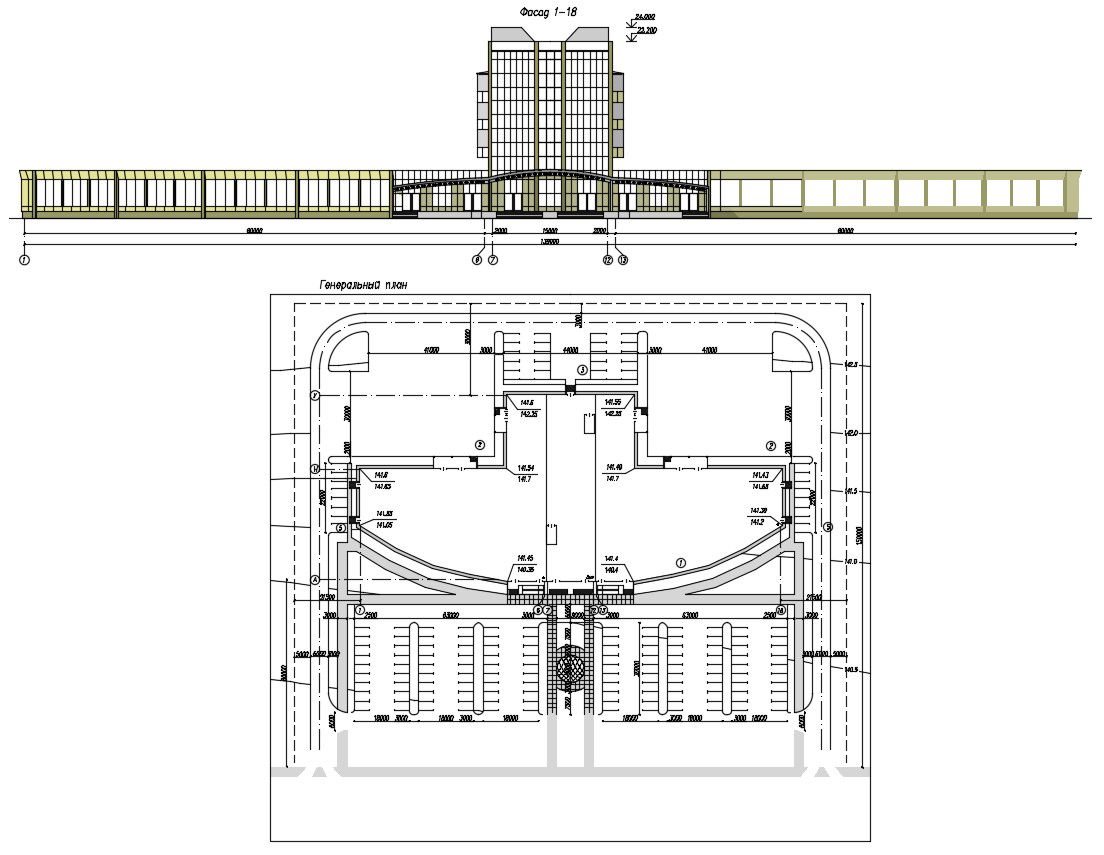Modern Hotel Design
Description
Hotel building design which shows building front elevation details along with parking space details, floor level details, leveling details, dimension hidden line details, and various other details of the building.
Uploaded by:
Priyanka
Patel
