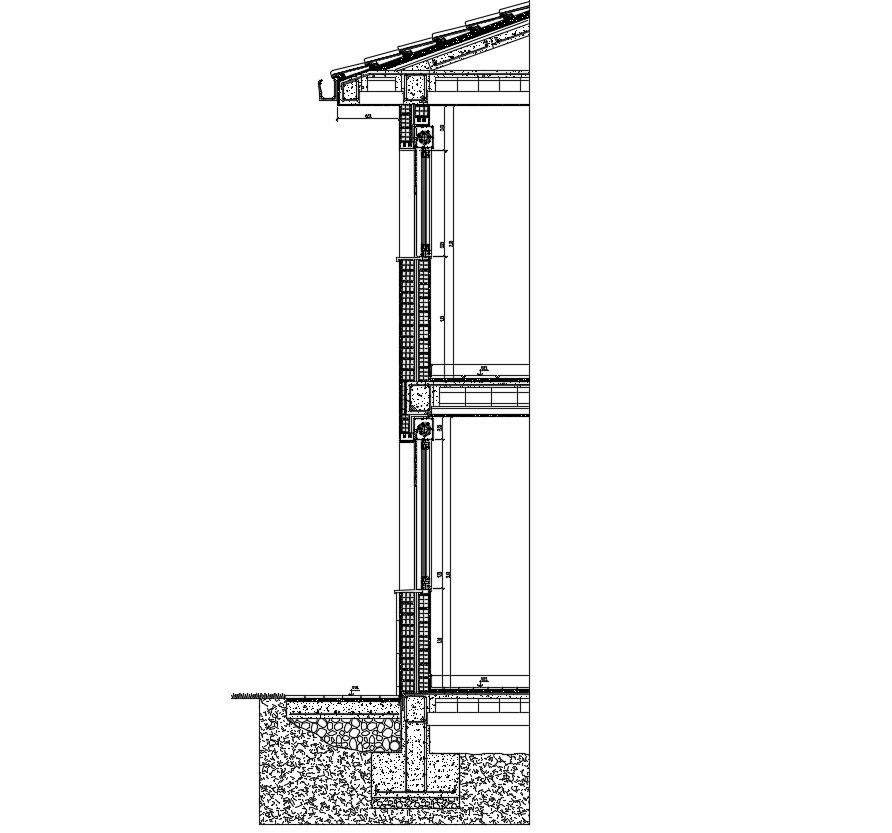Acoustic Wall Section
Description
CAD drawing detailing of typical wall section which shows roofing structure details at ceiling along with wall foundation details along with slab details and other RCC structure works details.
File Type:
DWG
File Size:
869 KB
Category::
Construction
Sub Category::
Construction Detail Drawings
type:
Gold
Uploaded by:
Priyanka
Patel
