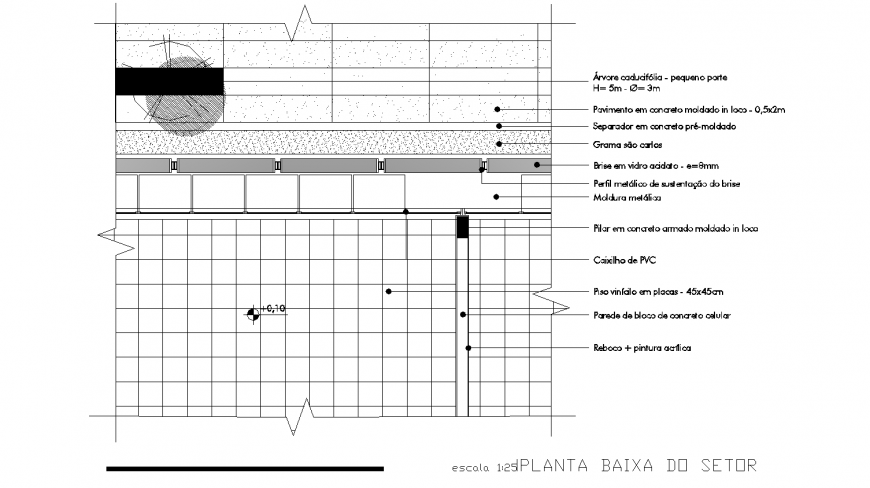Floor detail drawing in dwg AutoCAD file.
Description
Floor detail drawing in dwg AutoCAD file. This file includes the sector floor detail drawing with detail description and dimensions.
File Type:
DWG
File Size:
224 KB
Category::
Construction
Sub Category::
Concrete And Reinforced Concrete Details
type:
Gold

Uploaded by:
Eiz
Luna
