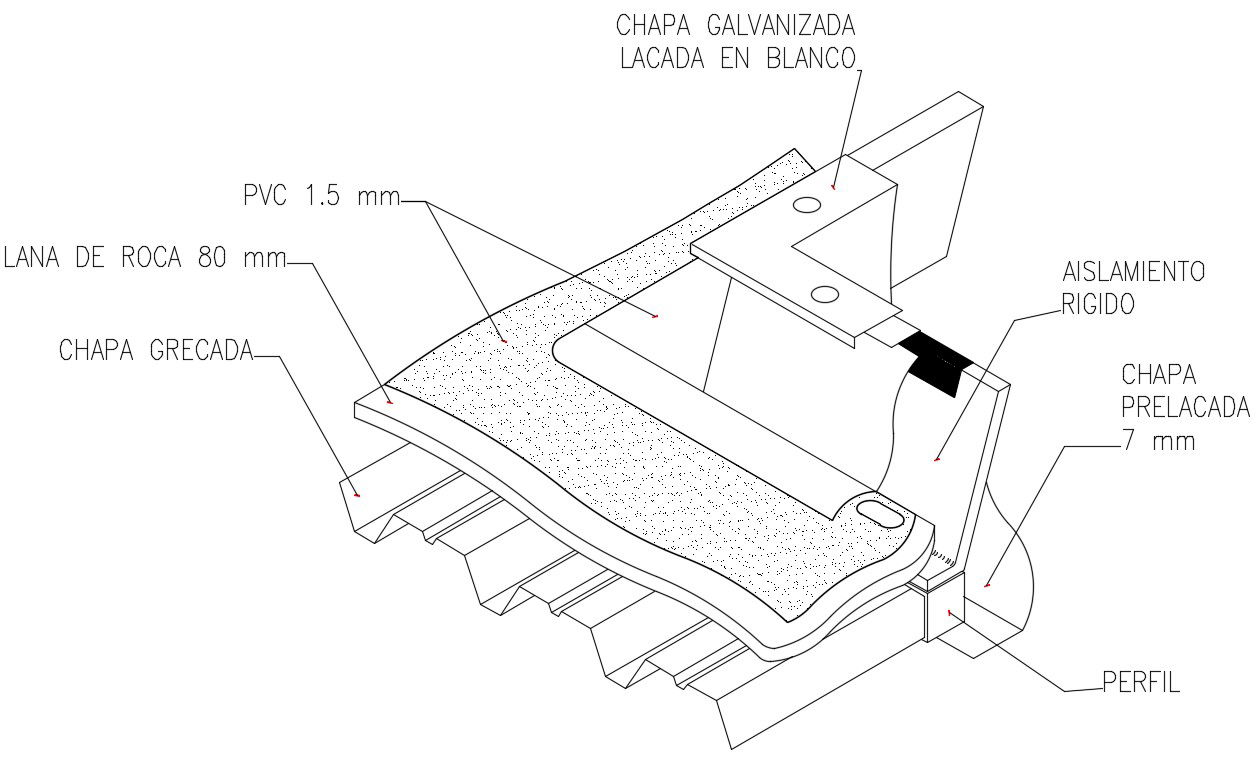Shed Truss Design 3d model
Description
Download structural details of the roof which shows roofing material details along with construction details of the roof.
File Type:
DWG
File Size:
81 KB
Category::
Structure
Sub Category::
Section Plan CAD Blocks & DWG Drawing Models
type:
Gold
Uploaded by:
Priyanka
Patel

