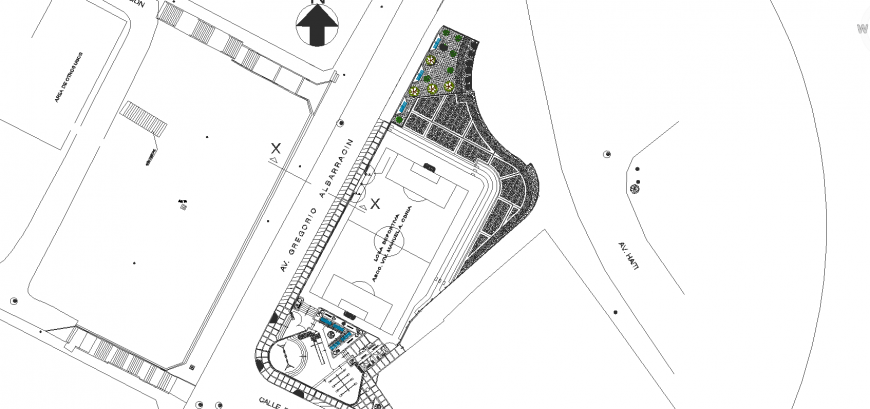Sports complex site plan detail in dwg AutoCAD file.
Description
Sports complex site plan detail in dwg AutoCAD file. This file includes the detail top view layout plan of the basket ball ground with landscaping, toilet block, and playground.

Uploaded by:
Eiz
Luna
