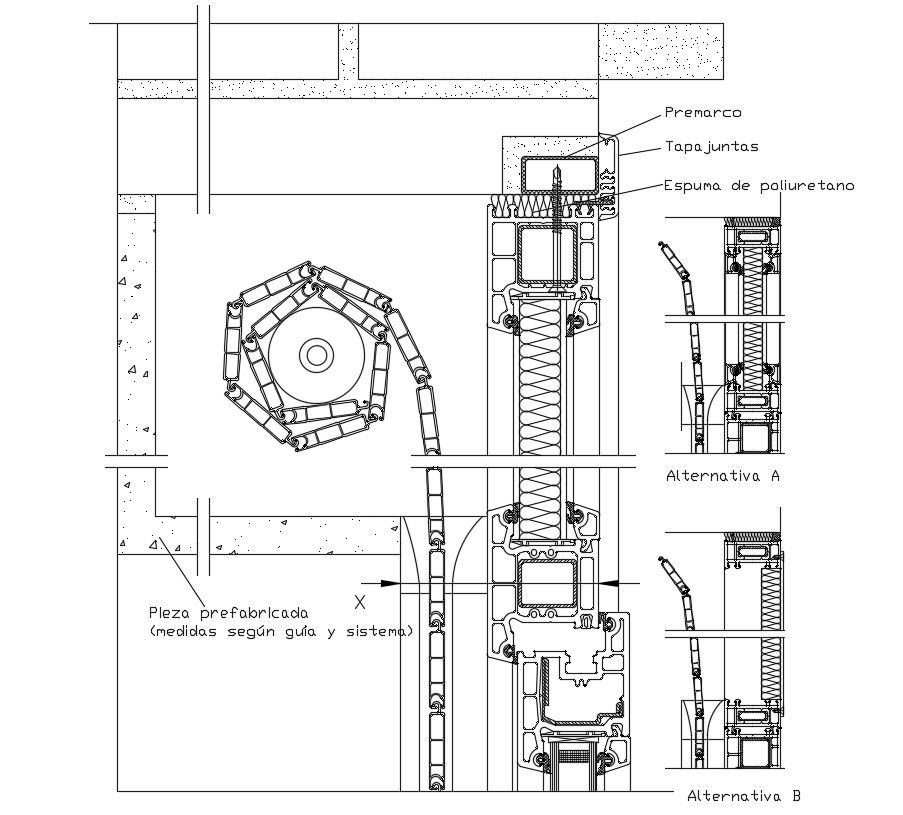Roller Shutter Doors AutoCAD Block with Steel Chain Roller Details
Description
This AutoCAD DWG file provides a comprehensive block of roller shutter doors, showcasing detailed design elements essential for architectural and construction projects. The drawing includes the steel chain roller mechanism, highlighting the operational components and structural considerations necessary for integrating roller shutters into building designs. This CAD block serves as a valuable resource for architects, engineers, and designers seeking accurate and standardized representations of roller shutter doors for inclusion in their plans and specifications.
File Type:
DWG
File Size:
233 KB
Category::
Dwg Cad Blocks
Sub Category::
Windows And Doors Dwg Blocks
type:
Gold
Uploaded by:
Priyanka
Patel

