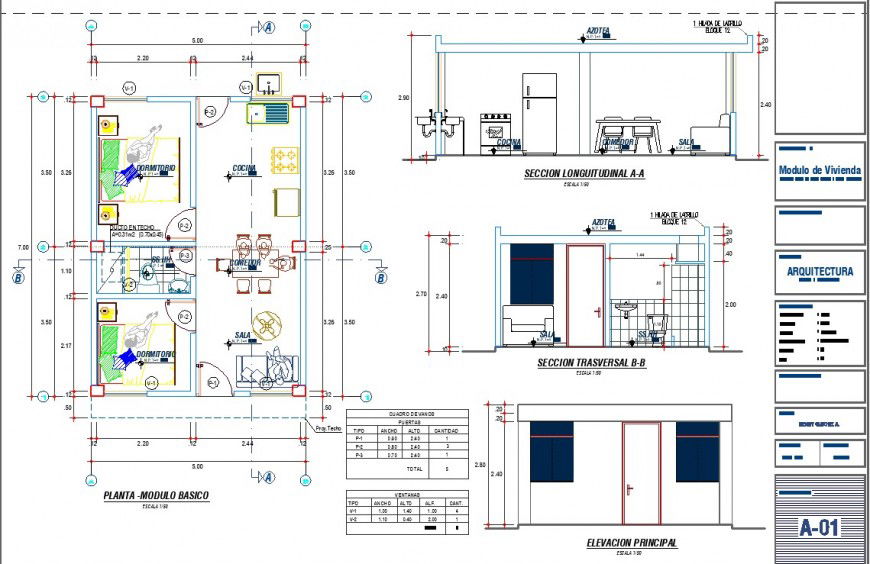Working plan of raw house working in dwg file.
Description
Working plan of raw house working in dwg file. Detail drawing of raw house, section line , centre line, furniture detail drawing , dimensions, section through the house , toilet section drawing a-a’, section b-b’ and etc detail drawing.

Uploaded by:
Eiz
Luna
