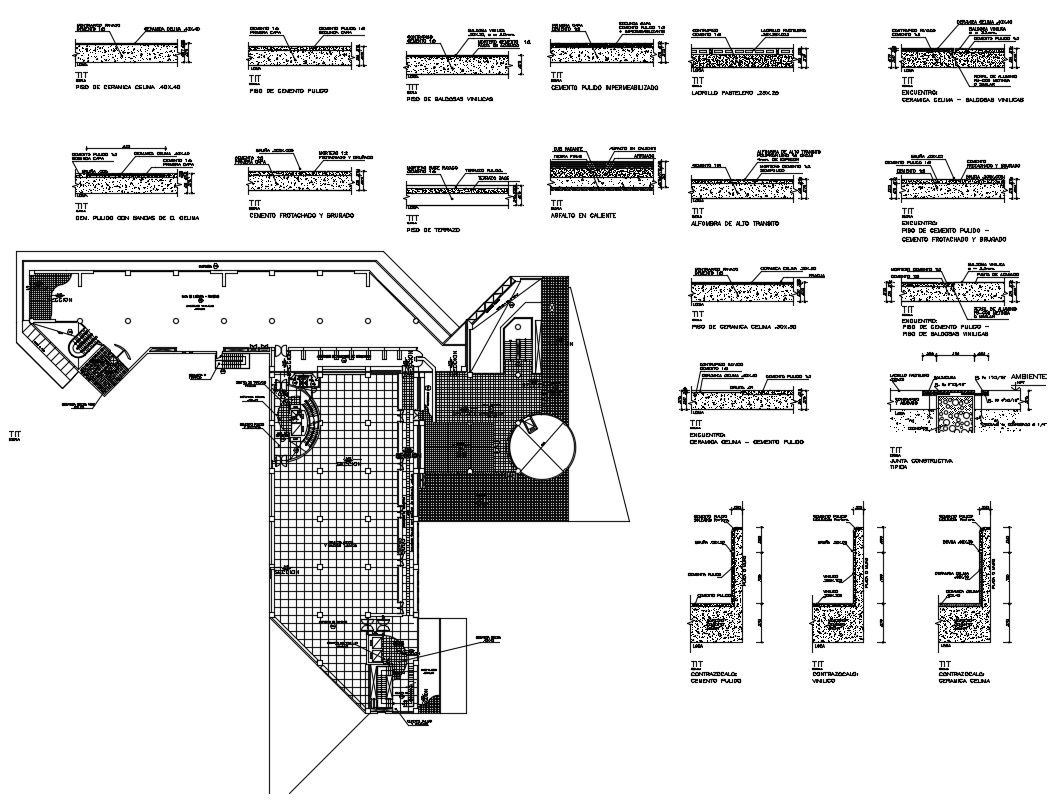Mezzanine Floor Section CAD File
Description
Download sectional drawing of the floor which shows floor plan design details along with concrete masonry design details.
File Type:
DWG
File Size:
1.1 MB
Category::
Structure
Sub Category::
Section Plan CAD Blocks & DWG Drawing Models
type:
Free
Uploaded by:
Priyanka
Patel
