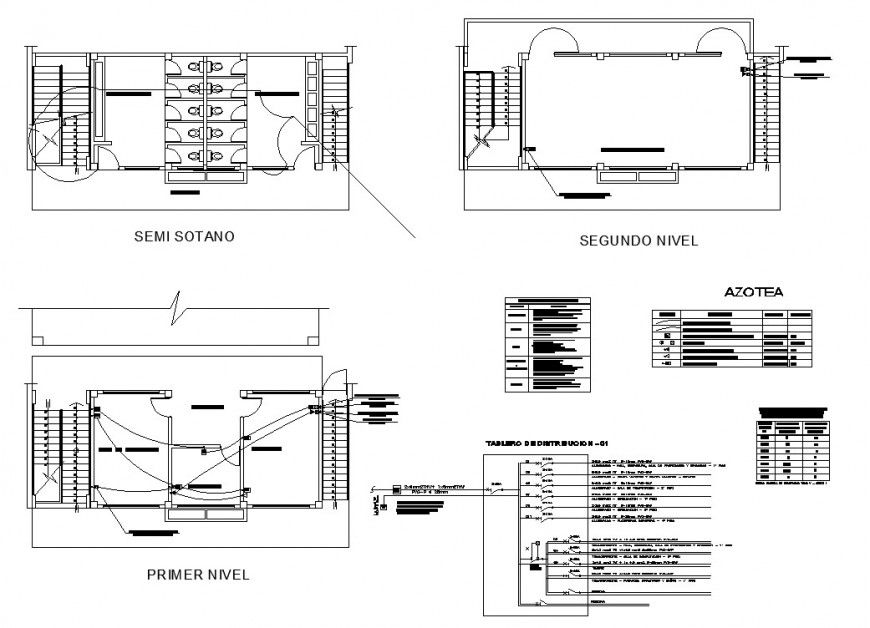Public building toilet design detail drawing in dwg file.
Description
Public building toilet design detail drawing in dwg file. Detail drawing of public toilet , plan with furniture detail, electric drawing of toilet , descriptions and detail drawings.

Uploaded by:
Eiz
Luna
