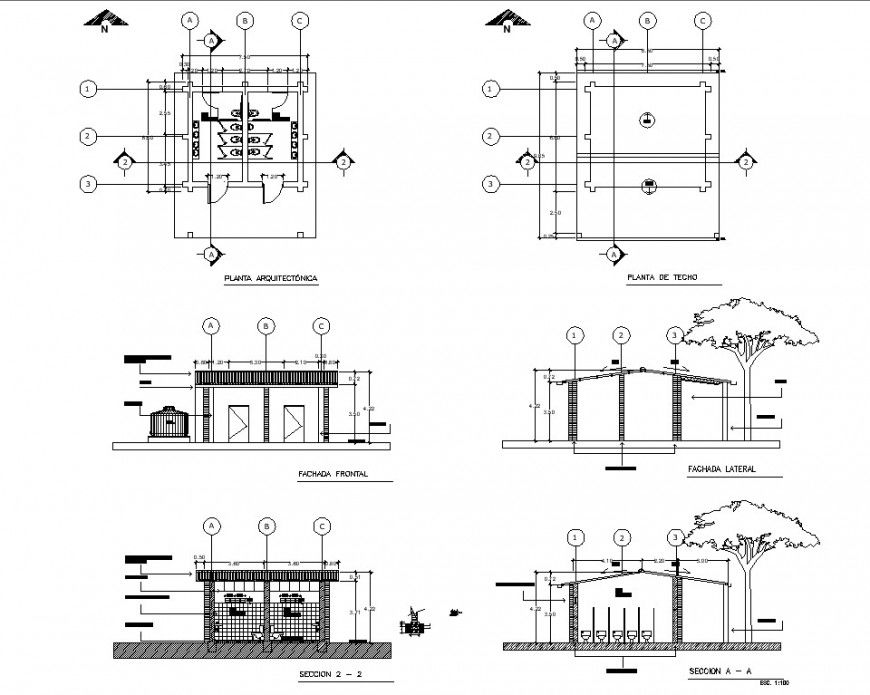Public toilet plan and sectional elevation drawing in dwg file.
Description
Public toilet plan and sectional elevation drawing in dwg file. Detail plan drawing of toilet , toilet roof plan with section line, center line, sectional elevation drawing ,furniture details, section line with dimensions details.
File Type:
DWG
File Size:
954 KB
Category::
Interior Design
Sub Category::
Bathroom Interior Design
type:
Gold

Uploaded by:
Eiz
Luna
