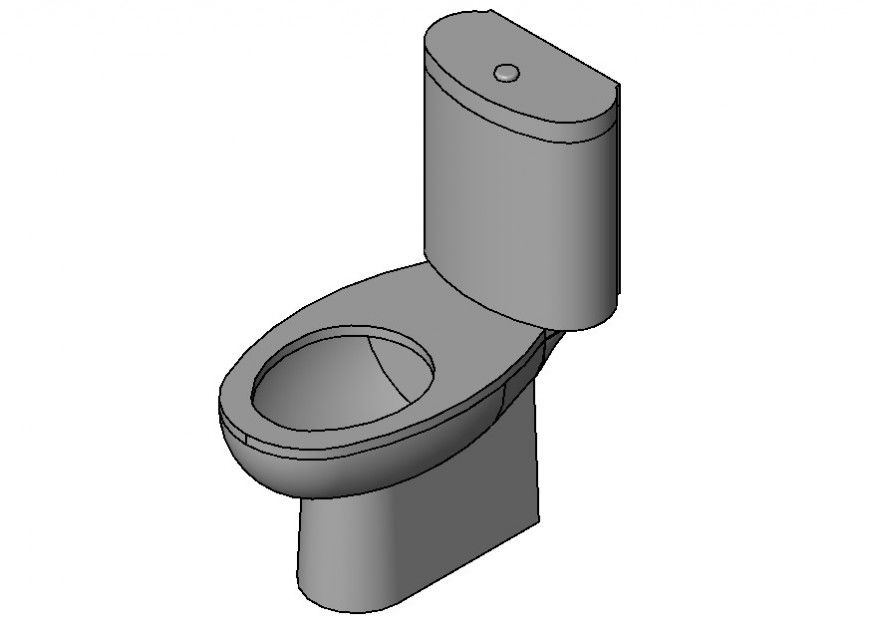Sitting toilet detail 3d model CAD sanitary block layout autocad file
Description
Sitting toilet detail 3d model CAD sanitary block layout autocad file, isometric view detail, flush tank detail, grid lines detail, ceramic material structure, toilet seat detail, filleted edges detail, etc.

Uploaded by:
Eiz
Luna

