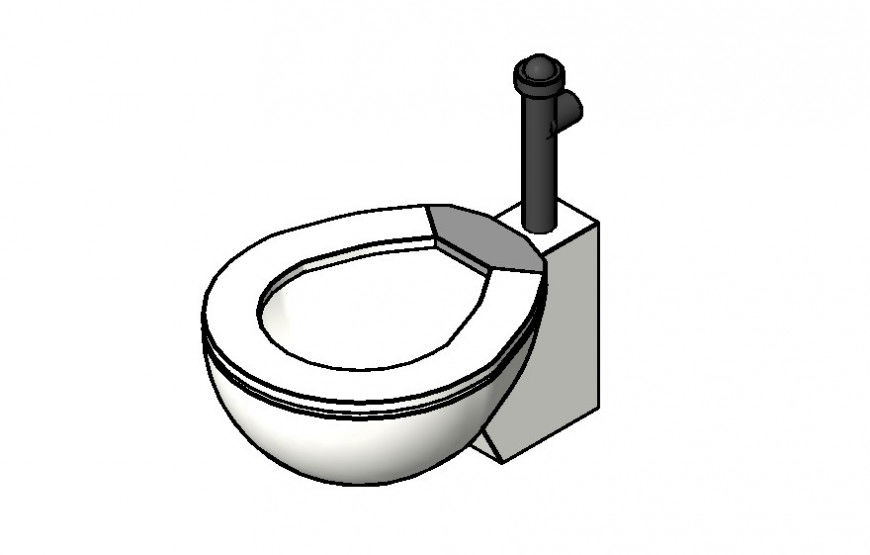Modern toilet detail CAD sanitary block 3d model layout dwg file
Description
Modern toilet detail CAD sanitary block 3d model layout dwg file, isometric view detail, filleted edges detail, grid lines detail, ceramic material structure, toilet seat detail, etc.

Uploaded by:
Eiz
Luna

