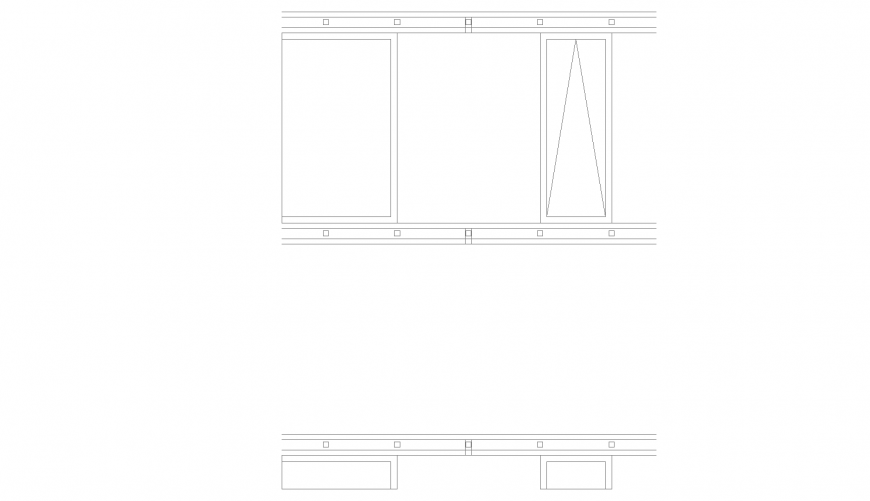Door and window cut section detail drawing in dwg AutoCAD file.
Description
Door and window cut section detail drawing in dwg AutoCAD file. This file includes the detail of the door window cut section elevation detail drawing.
File Type:
DWG
File Size:
6 KB
Category::
Dwg Cad Blocks
Sub Category::
Windows And Doors Dwg Blocks
type:
Gold

Uploaded by:
Eiz
Luna
