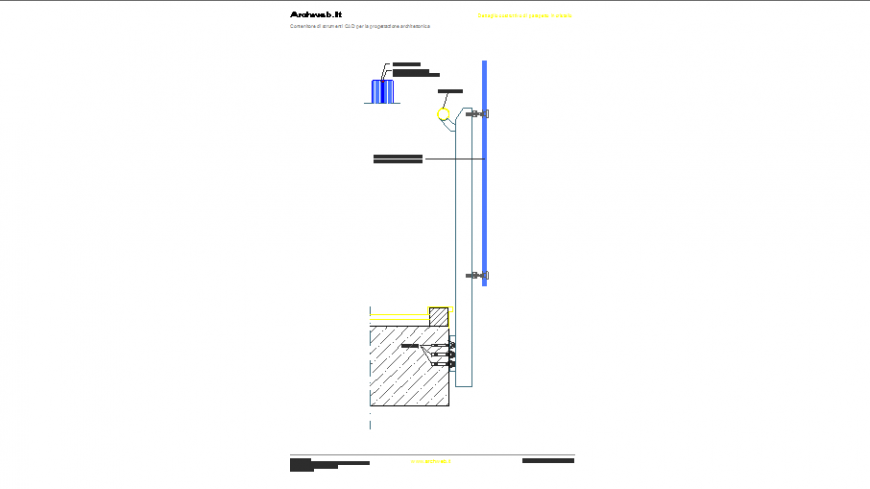Structural crystal parapet drawing cad drawing details dwg file
Description
Structural crystal parapet drawing cad drawing details that includes a detailed view of beam main structure, mounting plate mounting frame main structure, stainless steel plate closing plane, bolts for plate mounting - main structure, Stainless Steel Support for 10mm Steel Cable, upright anchor railing, Stainless steel element for cable locking Steel and much more of wall details.

Uploaded by:
Eiz
Luna
