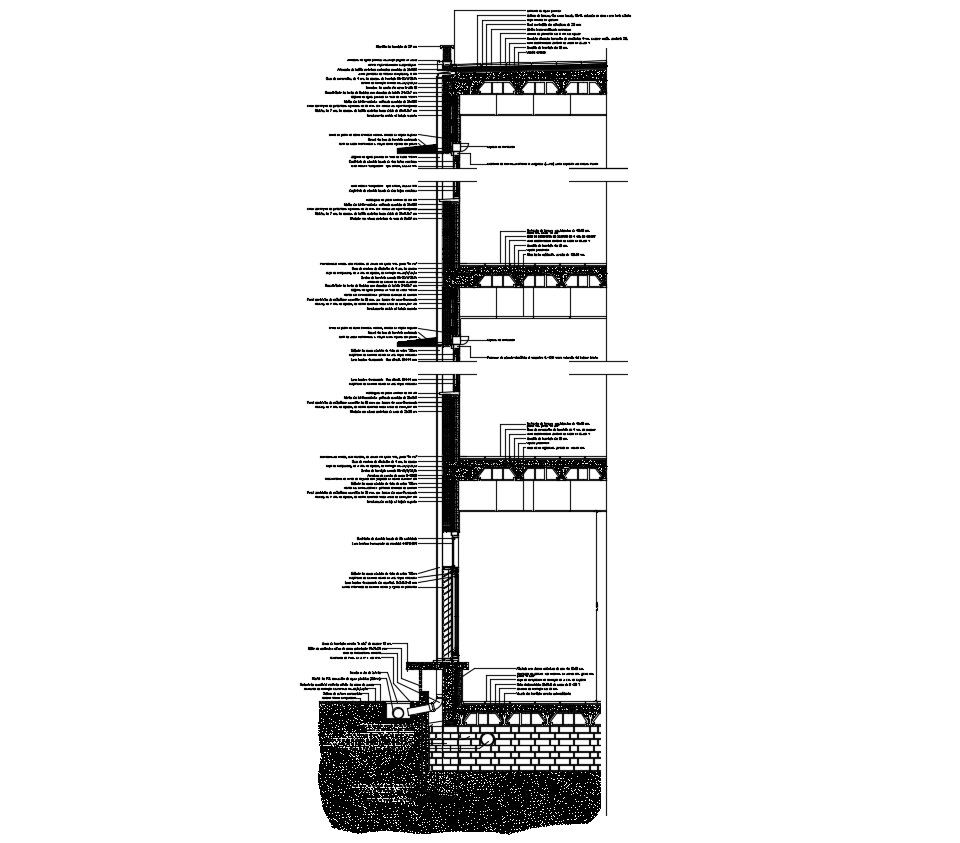Wall Section AutoCAD File
Description
2d drawing details of wall section which shows wall footing details along with concrete work details, reinforcement bars details, slab details, floor level details, and various other details.
Uploaded by:
Priyanka
Patel

