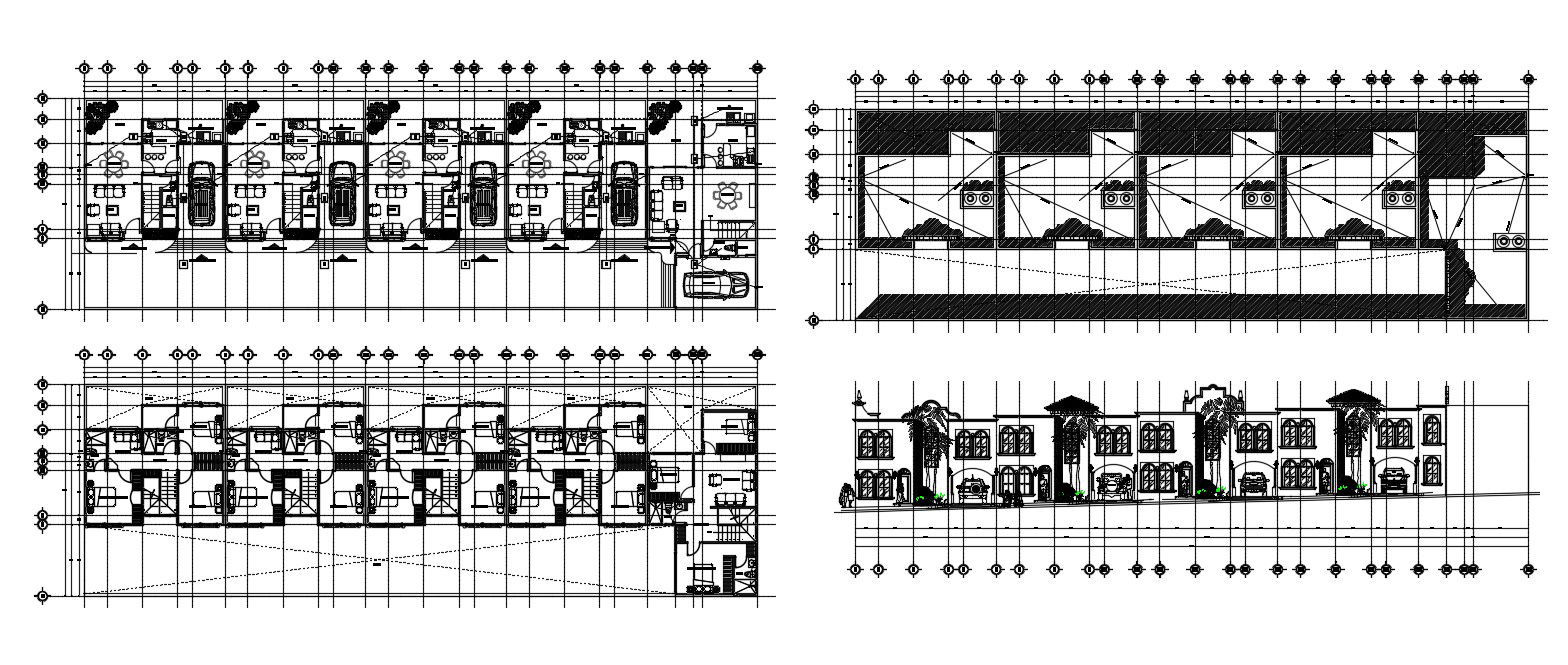Apartment Design CAD file
Description
Download CAD drawing detailing of the residential apartment that shows the floor plan of apartment along with furniture design in building, room details, floor level details, and various other details.
Uploaded by:
Priyanka
Patel
