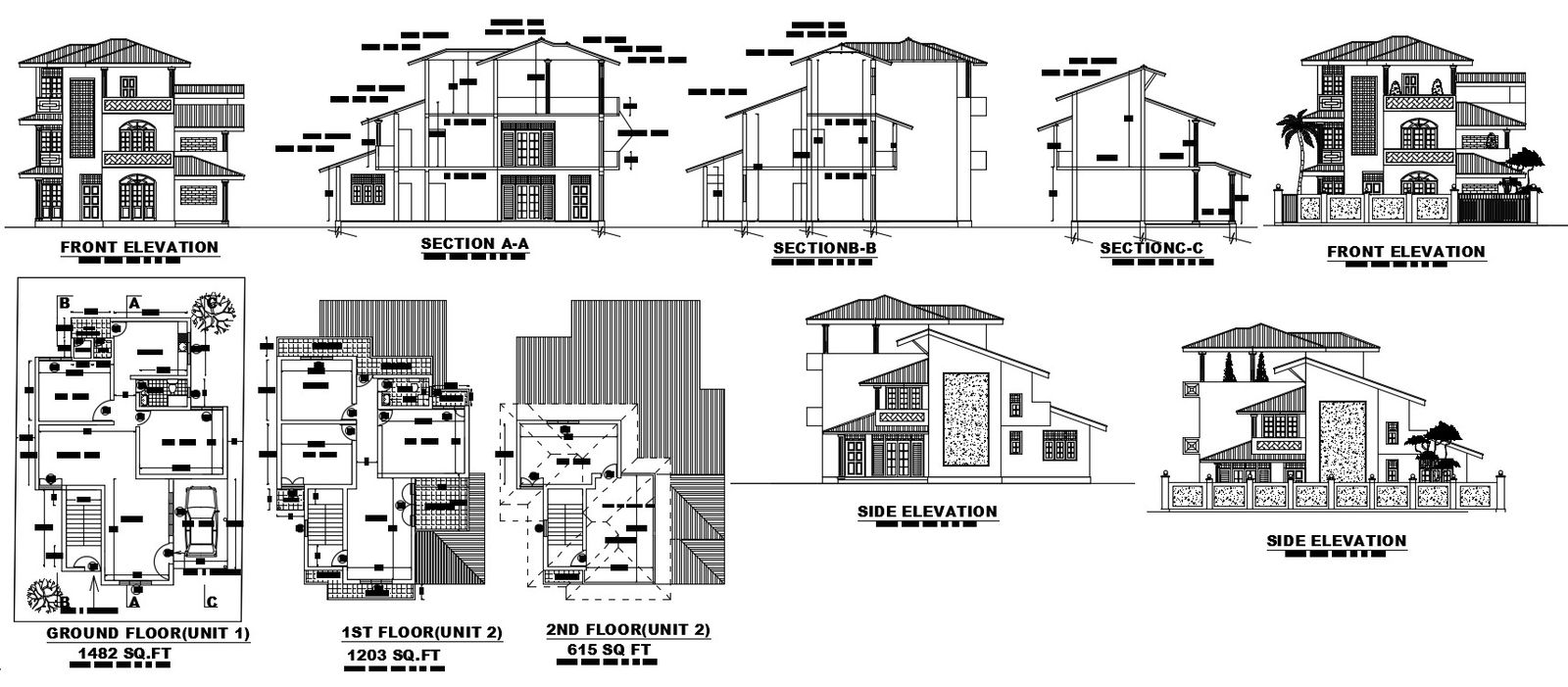Download Duplex House Plans
Description
Layout design of residence bungalow which shows house all sides of elevation, plan and sectional details along with room diemsnion, floor level details, roof plan details, and various other details.

Uploaded by:

