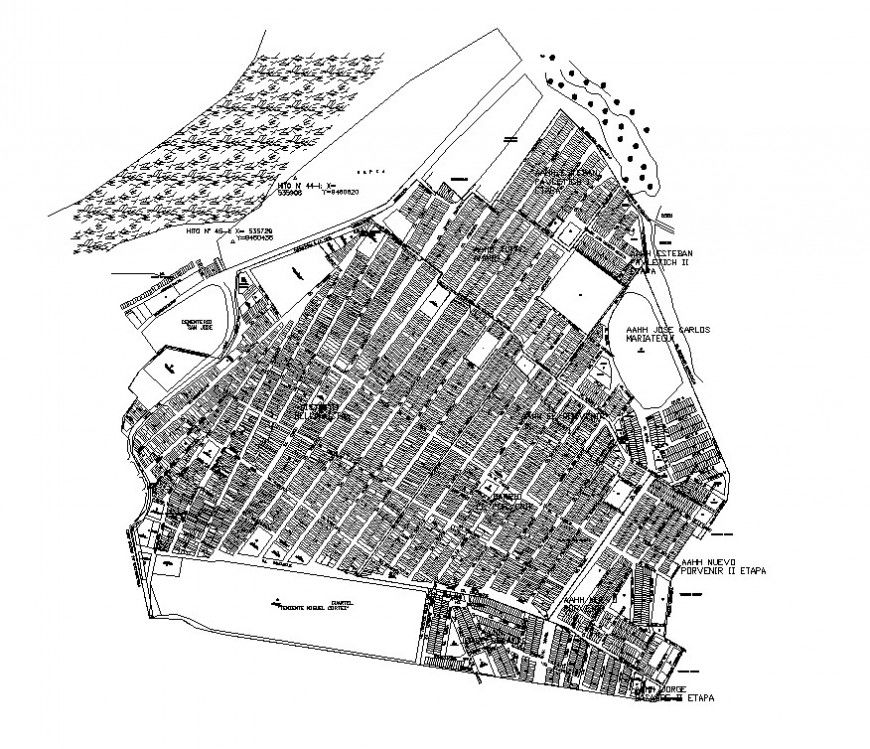Map detail 2d view layout CAD block layout file in autocad format
Description
Map detail 2d view layout CAD block layout file in autocad format, plan view of an area detail, boundary area detail, line drawing, not to scale drawing, etc.
File Type:
DWG
File Size:
10.4 MB
Category::
Urban Design
Sub Category::
Town Design And Planning
type:
Gold

Uploaded by:
Eiz
Luna

