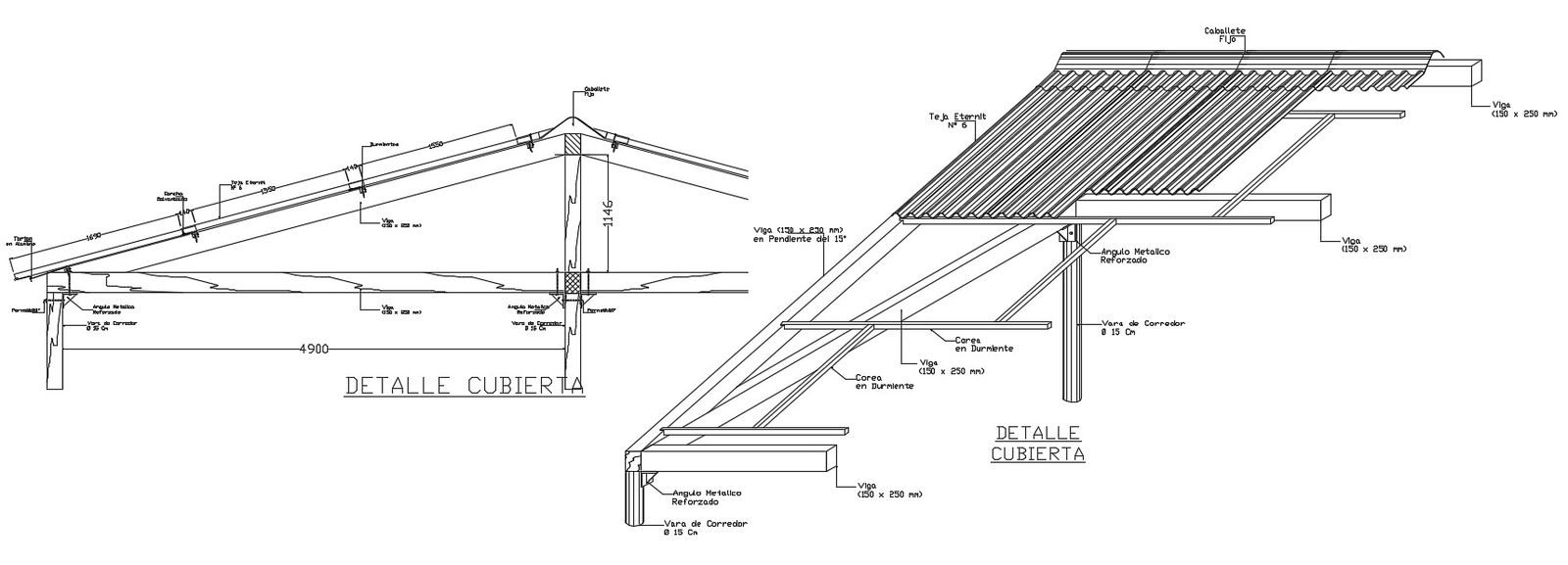Galvanized Roof Decking CAD file
Description
Download construction design of roof panel which shows roof truss design details along with roofing structure parts details.
File Type:
DWG
File Size:
127 KB
Category::
Construction
Sub Category::
Construction Detail Drawings
type:
Gold
Uploaded by:
Priyanka
Patel

