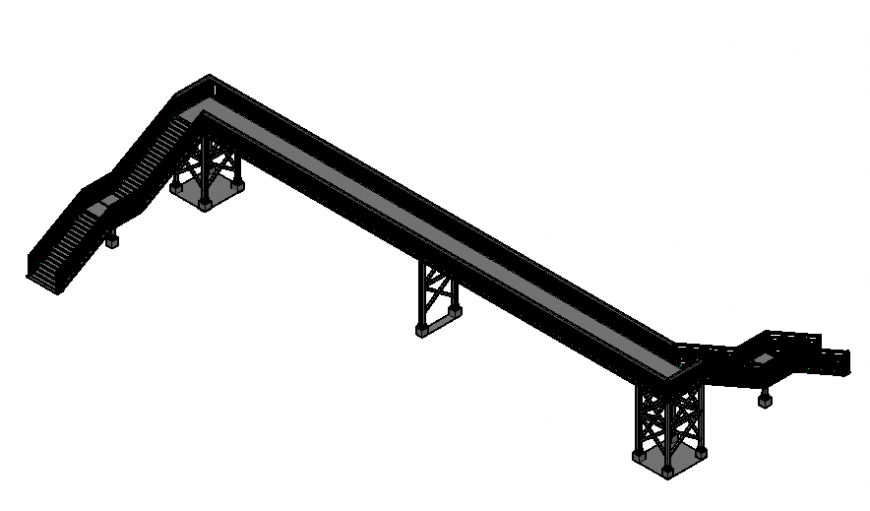
Footbridge design plan detail dwg file. includes column support detail, reinforced concrete cement (RCC) structure, railings detail, platform detail, coloring detail, welded and bolted joints and connection detail, grid lines detail, etc in autocad format.