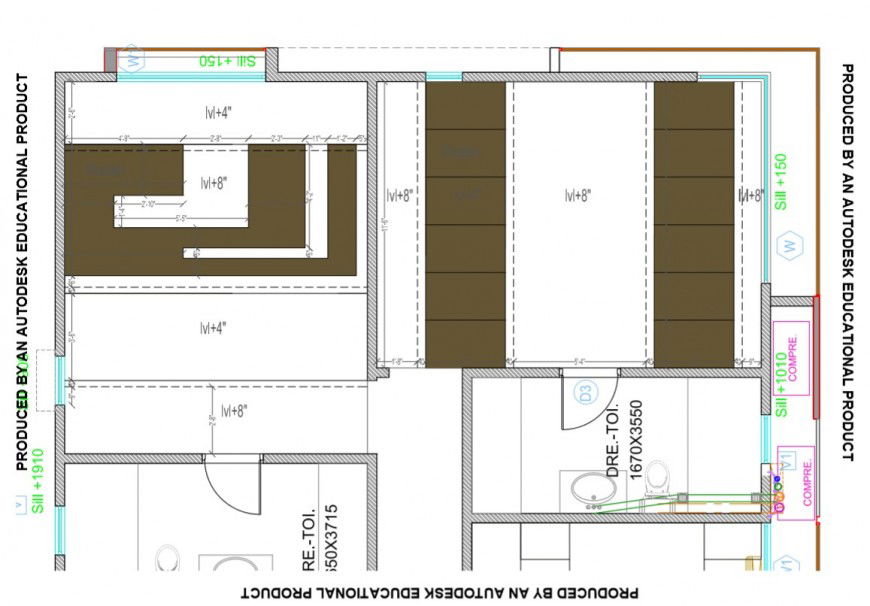Ceiling design detail 2d view CAD structural block layout pdf file
Description
Ceiling design detail 2d view CAD structural block layout pdf file, shape and size detail, door detail, leveling detail, RCC structure, hatching detail, dimension detail, sill level detail, etc.
File Type:
File Size:
127 KB
Category::
Construction
Sub Category::
Construction Detail Drawings
type:
Gold
Uploaded by:
Eiz
Luna
