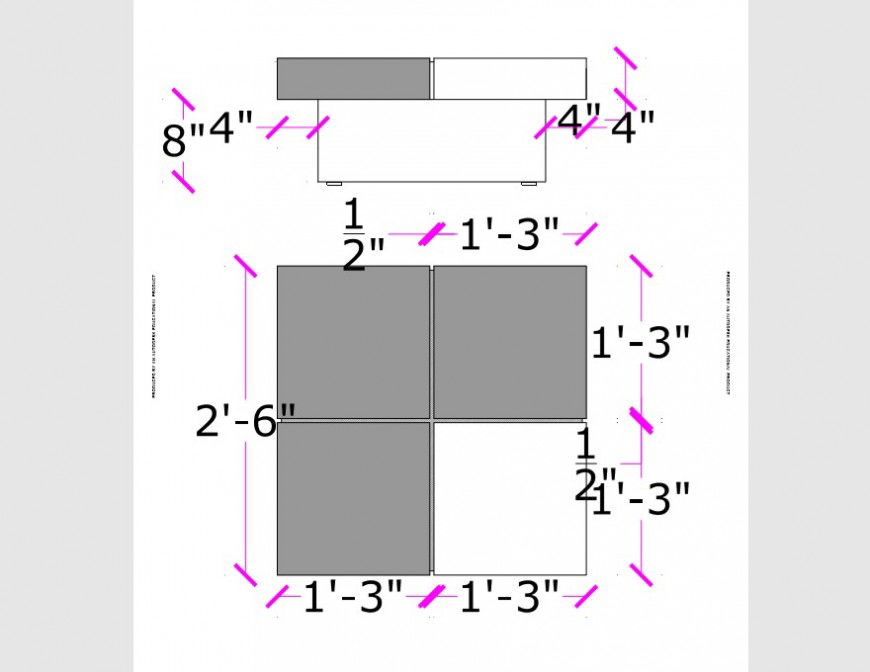Table detail CAD furniture block layout pdf file
Description
Table detail CAD furniture block layout pdf file, top elevation detail, dimension detail, shape and size detail, hatching detail, side elevation detail, leg support detail, not to scale drawing, etc.

Uploaded by:
Eiz
Luna
