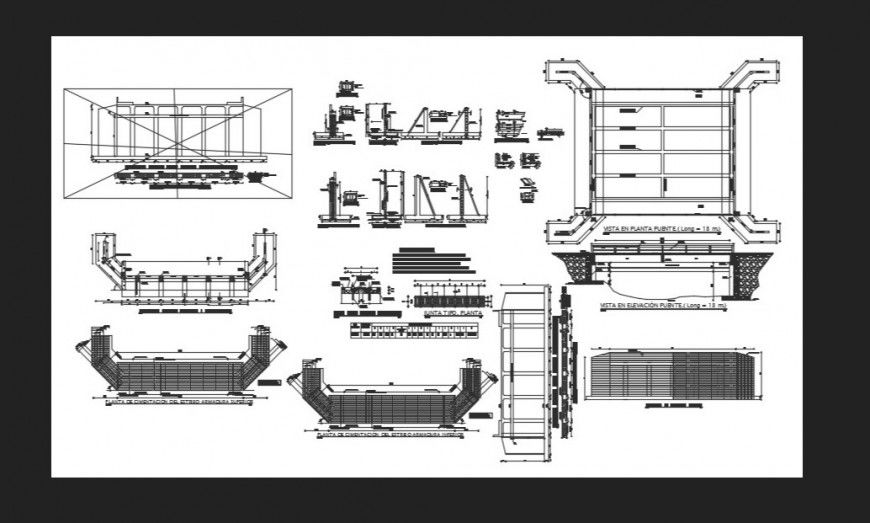Bridge construction detail 2d view layout plan dwg file in autocad format
Description
Bridge construction detail 2d view layout plan dwg file in AutoCAD format. with dimension detail, hidden line detail, hatching detail, soil detail, reinforcement detail, legend detail, specification detail, bearings detail, railing detail, RCC structure detail, etc.

Uploaded by:
Eiz
Luna

