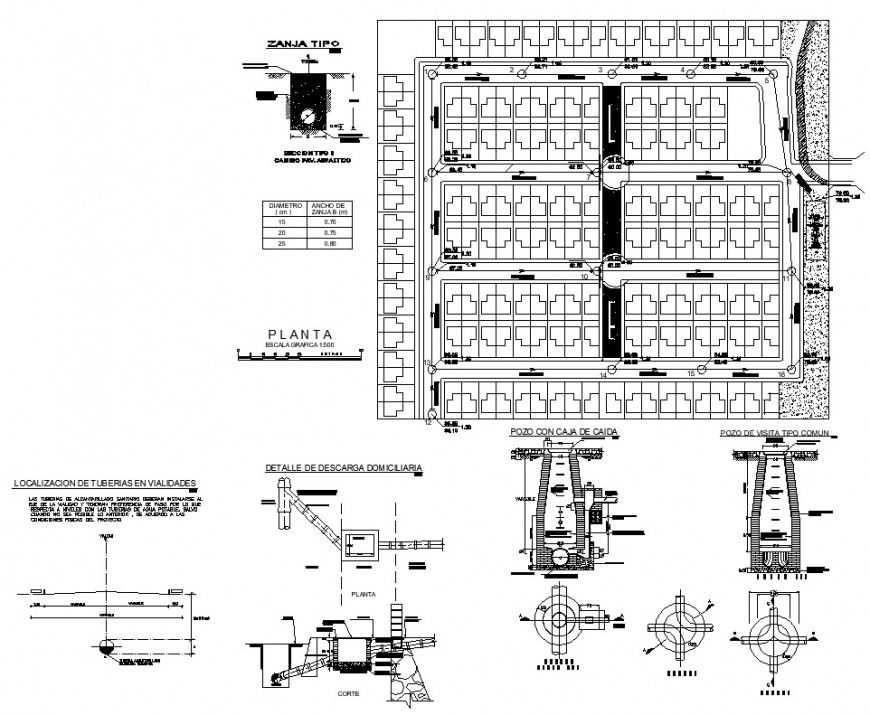Sewage system detail 2d view CAd structural block layout file in dwg format
Description
Sewage system detail 2d view CAd structural block layout file in dwg format, plan view detail, diemnsion detail, sewer pipe detail, specification detail, drainage chamber detail, section line detail, concrete masonry detail, cut out detial, centre line detail, section detail, etc.
File Type:
DWG
File Size:
315 KB
Category::
Dwg Cad Blocks
Sub Category::
Sanitary CAD Blocks And Model
type:
Gold

Uploaded by:
Eiz
Luna

