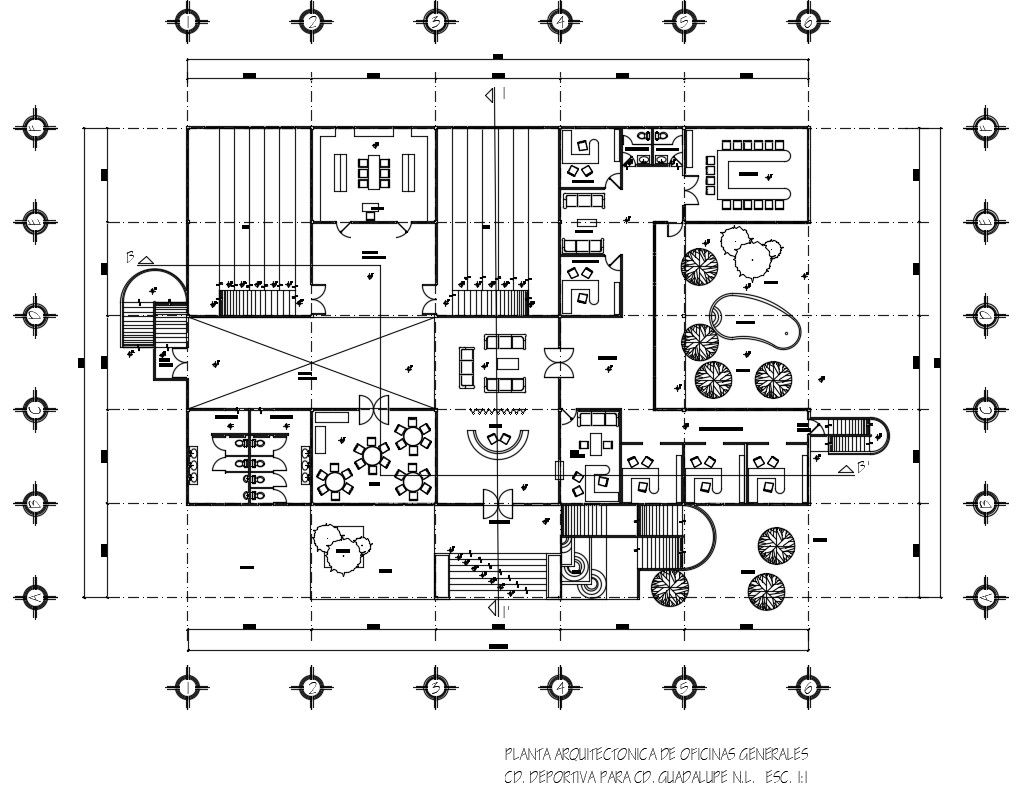Office Interior Design CAD File
Description
Download office layout design which shows the office building plan details along with furniture layout details in building along with dimension hidden line details.
File Type:
DWG
File Size:
285 KB
Category::
Interior Design
Sub Category::
Modern Office Interior Design
type:
Free
Uploaded by:
Priyanka
Patel
