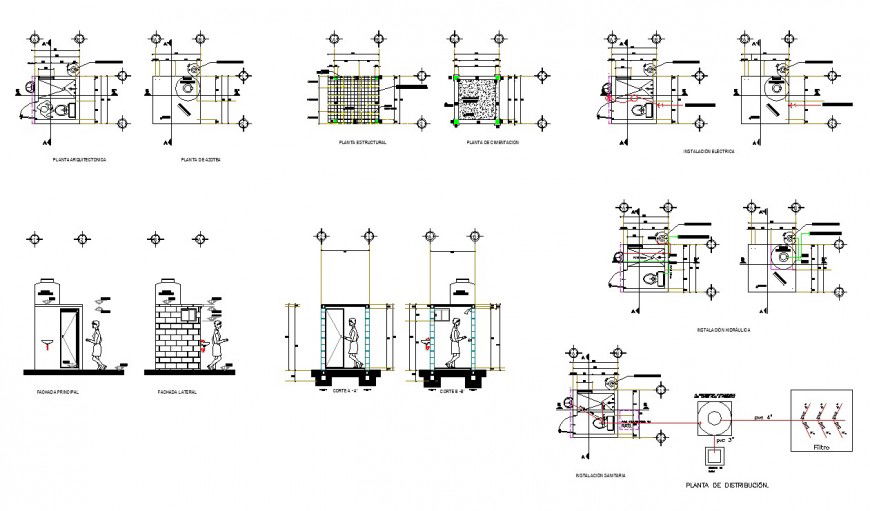Sanitary toilet and bathroom detail 2d view CAD structural block autocad file
Description
Sanitary toilet and bathroom detail 2d view CAD structural block autocad file, plan view detail, sanitary toilet detail, shower detail, wash-basin detail, tap detail, numbering lines detail, wall and flooring detail, door and vent detail, section line detail, front elevation detail, section A-A' detail, side elevation detail, section B-B' detail, etc.
File Type:
DWG
File Size:
1.3 MB
Category::
Dwg Cad Blocks
Sub Category::
Sanitary CAD Blocks And Model
type:
Gold

Uploaded by:
Eiz
Luna
