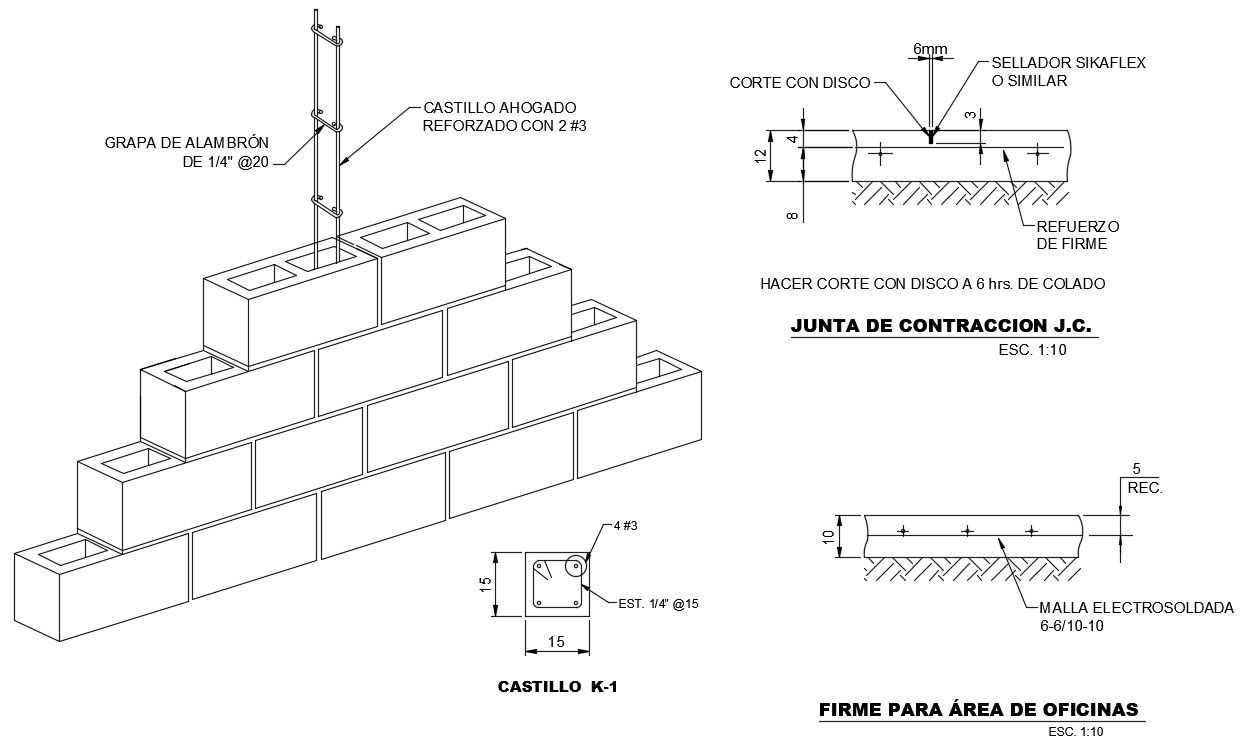Reinforced Brick Wall CAD Drawing
Description
Brick wall construction detail design which shows brick masonry wall construction details along with cement mortar details, reinforcement bars details and other construction works detailing.
Uploaded by:
Priyanka
Patel
