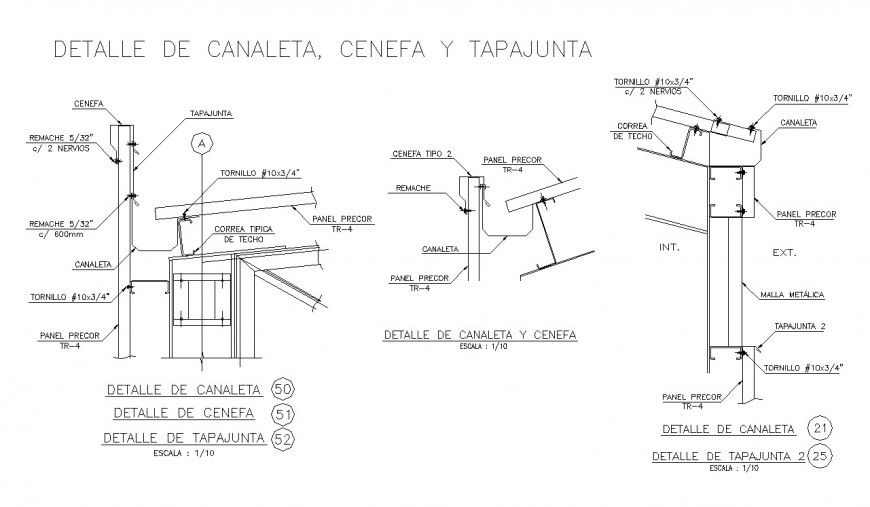Roof section 2d view CAD structural block layout file in dwg format
Description
Roof section 2d view CAD structural block layout file in dwg format, nut bolt joints and connection detail, different angle section detail, steel plate detail, dimension detail, bracket detail, C-channel section detail, web plate, and flange detail, roof material detail, scale 1:10 detail, etc.
File Type:
DWG
File Size:
201 KB
Category::
Construction
Sub Category::
Construction Detail Drawings
type:
Gold

Uploaded by:
Eiz
Luna

