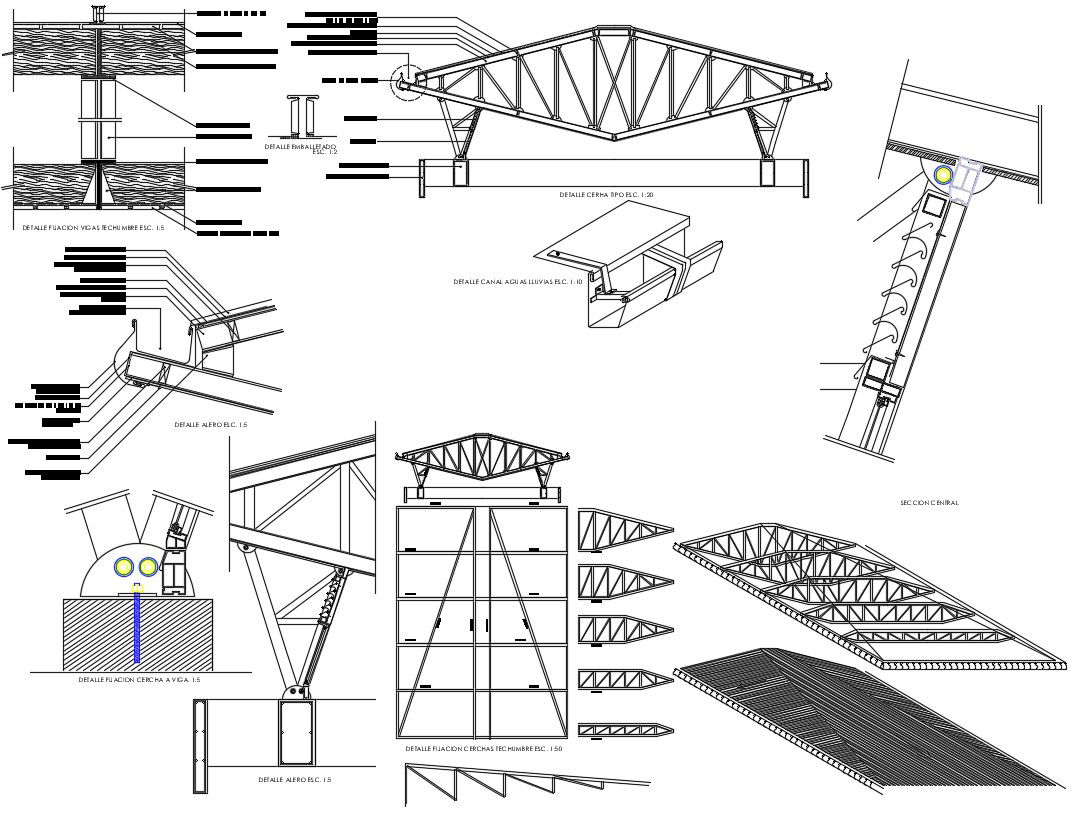Gable Roof Truss CAD Drawing
Description
Download Structural details of the roof which show roof shade design details along with roofing components details of roofing material, angle section, purlin details, principal rafter details, and other details.
File Type:
DWG
File Size:
356 KB
Category::
Structure
Sub Category::
Section Plan CAD Blocks & DWG Drawing Models
type:
Free
Uploaded by:
Priyanka
Patel

